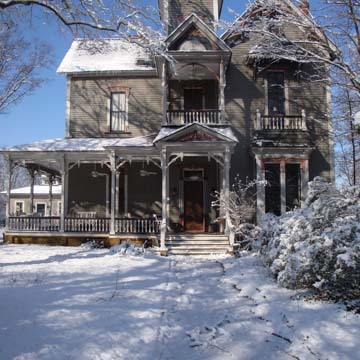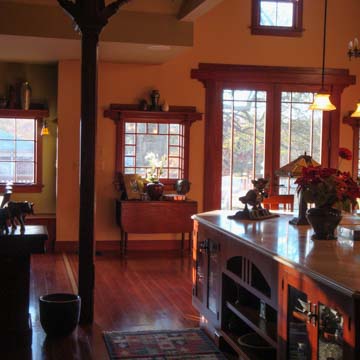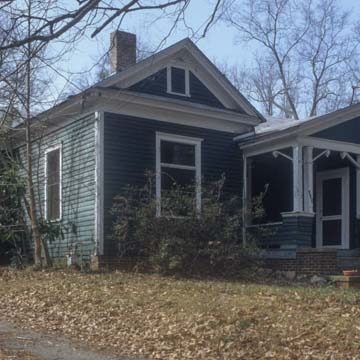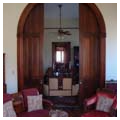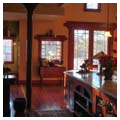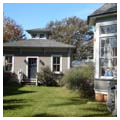Built at a time when Queen Anne and Shingle Style residences were the norm, the Smith-Benning House is one of the South’s rare surviving Eastlake residences, here accented by a Second Empire tower and further distinguished, following recent rehabilitation, by Arts and Crafts additions. While the L-shaped massing around the tower and interior arched openings suggest the Italianate style, the house’s Eastlake ornament dominates, particularly the chamfered veranda posts, lathe-turned brackets and balustrade pickets, and incised window and gable ornament. An arched opening containing twelve-foot-high pocket doors separates the dining room and the front parlor, the latter of which contains an arched bay, atop which an exterior balcony is accessed from the northeast bedroom above, via a French jib window. The house has two other jibs, in the southeast library and southwest sitting room; these access the veranda when the lower sash is raised seven feet off the floor.
With its large east- and south-facing veranda and high interior ceilings (fourteen feet on the main floor, thirteen feet on the second), the house’s design reflects the often humid and hot conditions of long summer days in the South and serves to cool the interior, together with the still extant water oak trees that the original owner, lawyer Charles Whitefoord Smith (1856–1923), planted in the 1880s. However, it was the severe winters in the late 1880s that likely influenced Smith’s decision to sell the house at the end of that decade and build another residence (less grand and now razed) about 100 yards southeast, across the street.
There were almost no residences in the immediate area when Smith built his first house on a hilltop property that extended 350 feet along Whitefoord Avenue (now Oakdale Road) and 750 feet back to the west, bordering the stagecoach road (now Euclid Avenue). At the time, Edgewood, which was incorporated in 1898, was developing as a town along the rail line that ran between Atlanta (the Fulton County seat) and Decatur (the DeKalb County seat) and on to Stone Mountain. Four years after young Smith built his residence, the streetcar suburb called Inman Park, developed just west of Edgewood in Fulton County, and by the 1920s a commercial district, today known as Little Five Points, emerged between the neighborhoods with businesses serving both communities. When Edgewood was annexed to Atlanta in 1909, there was extensive development of new streets lined with Craftsman bungalows, along with a sprinkling of Victorian houses of which the Smith-Benning House is perhaps the most notable.
Around 1889–1890, Smith sold his residence to Captain Augustus Benning (1840–1904), a noteworthy figure in the early history of Atlanta. Benning made his fortune in the China trade, and came from Savannah to Atlanta, where he was one of the original investors in what is now Atlanta’s earliest surviving skyscraper, the English-American Building or Flatiron Building (1897). Like the Smiths before them, the Bennings found their high-ceiling Victorian house inhospitable during the winter months. After Benning’s death, his wife, Margaret, built a winter house on the property, north of the main house, where she lived until 1945. In the 1950s, or possibly a bit earlier, a road named Benning Place was cut through the property, separating the main house from the winter residence.
In the meantime, the large Smith-Benning House had been converted to four apartments, and by the early 1980s had stood unoccupied and in derelict condition for several years until it was acquired in 1981 by Robert and Carole Craig. By then, it was known locally as the “ghost house,” since it provided a setting for a WSB-TV Halloween special in 1986. Over nearly three decades, the Craigs restored the house, which included removal of the lowered ceilings put in place during the apartment conversion, refinishing the floors and all interior woodwork and trim, and repairing the plaster walls. Seven of the eight original cast-iron fireplace mantels survive; the eighth, an oak mantel, is likely from the 1910s or 1920s. The Craigs also expanded the rear kitchen, rear porches, and breezeway into a functional Art and Crafts–styled kitchen and social room. In 2005, they built a similarly styled twenty-four-foot square workshop-garage south of the house. Although no original furniture or decorative arts survive from the Smith-Benning period, the main house has been furnished with period pieces. The entire restoration project was finally completed in 2009 and recognized with preservation awards by the Atlanta Urban Design Commission and the Georgia Trust for Historic Preservation.






