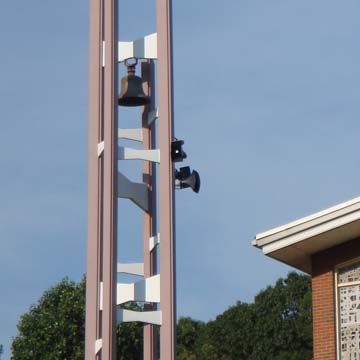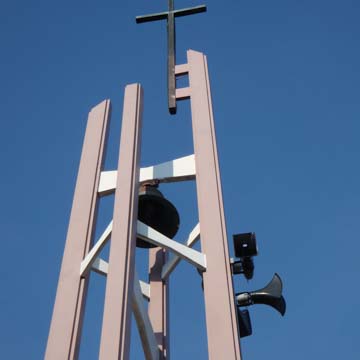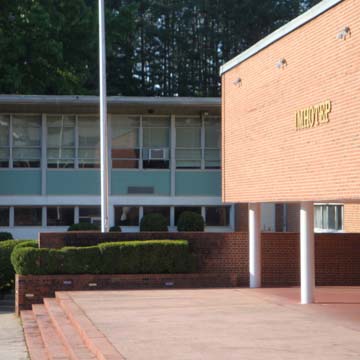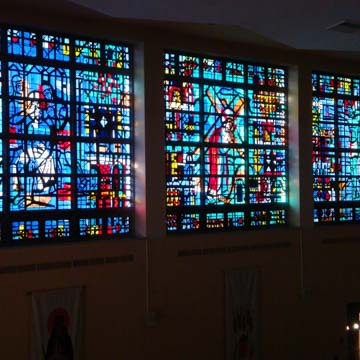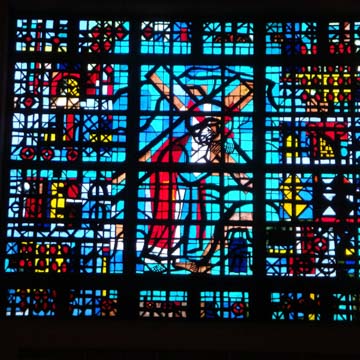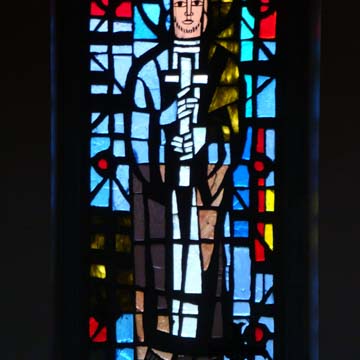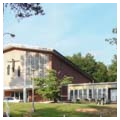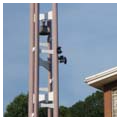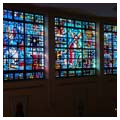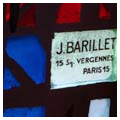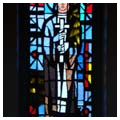You are here
St. Paul of the Cross Catholic Church
St. Paul of the Cross is an African American and Hispanic Catholic parish on Atlanta’s west side that was established by the Passionist Congregation, a brotherhood of pastors founded by St. Paul of the Cross in Italy in 1720. The parish complex, which consists of a church, convent, and school, was begun in 1957 and completed in 1960. Together, the buildings comprise one of the city’s most notable midcentury modernist religious complexes.
Both the church and school are set back from the road, positioned in the 37-acre property so as to take advantage of a rise in topography that affords prime views. A major interstate highway is within earshot of the suburban campus but is buffered by woodland. Arriving by car, visitors park below and walk uphill. Beyond framing trees is a basilica strongly lighted by the afternoon’s western sun. The west front is divided by structural framing elements into three sections. The solid center is of cut stone on which is affixed a crucifixion (with the cross incised in the background stone) and with Jesus flanked by Mary and John, while the two side bays each contain a lattice grill of stained glass whose composition is visible on the building exterior as abstract patterns of glass tesserae. The windows along the north side of the church are high on the wall; only a single stained glass window near the altar adorns the south wall.
During the 1950s, churches often adopted, as here, a low-pitched gable roof, open steel framing, brick or panel veneer, and a simple, aisle-less basilican form for their sanctuary space. The separate bell tower at St. Paul’s is notable, however, as a work of architectonic sculpture as much as a work of Formalist architecture. Its open frame extends skyward, with stanchions and braces providing a shaped profile that is minimalized in weight and substance: the cross seems to float high in the air, just as the church bell seems to hang almost weightlessly.
The school building is typical of the modernist vocabulary popularized by Walter Gropius and his post-Bauhaus models, and manifested in Georgia by such school architects as Paul Heffernan, Stevens and Wilkinson, and Tucker and Howell. Ribbon windows, brick facades, flat roofs, open colonnades reduced to pipe columns and concrete slabs, and a general International Style–aesthetic of “volumetric, colorless, and structurally rational” architecture predominates. Paul Heffernan had brought what he called a functionalist architecture to postwar Atlanta in his 1940s and early 1950s architecture at Georgia Tech, and both Stevens and Wilkinson at E. Rivers School (demolished) and Tucker and Howell at Price High School (demolished) and elsewhere created models for modern school architecture echoed throughout the state, including the school at St. Paul’s.
Especially noteworthy at St. Paul of the Cross is the link to the early modern movement in France by way of the renowned studio of master stained glass artist Louis Joseph Pierre Barillet, who had attended the Ecole des Beaux-Arts and studied painting in the atelier of Jean Léon Gérôme. Barillet opened his glass studio in Paris’s 15th arrondissement in 1919. He is credited with leading a revival in stained glass work in the modern period. At St. Paul of the Cross, Barillet’s son, Jean, continued his father’s work. Prominent in the stained glass within the basilica is the signature panel, “J Barillet, 15 Sq Vergennes, Paris 15" referencing the atelier’s address.
Barillet’s glass is remarkable for its vibrancy and richness of predominantly blue and red colors, inspired by medieval tones. Yet St. Paul of the Cross is distinctly modern both in architecture and in its windows. Recalling the lattice patterns of Perret’s concrete grill windows at Le Raincy, architect J. B. Baumann compartmentalizes the windows into smaller frames containing abstract compositions in colored glass set around a figural or representational subject (including depictions of St. Paul and scenes from the Passion of Christ) in the center of the window. As glass and structural planes intersect and intensify the tautness of the fragmented scene, the glass appears to be marked by a Cubist layering, a compositional effect achieved on canvas by a transparency that defines a negation of physical substance. Such dematerialization, when transferred to glass, presents an aesthetic entirely appropriate to the medium. In this, the glass continues the traditions of the Gothic tradition, which saw the physical church as a spiritual edifice. The glass at St. Paul of the Cross remains one of the hidden treasures of Georgia.
Writing Credits
If SAH Archipedia has been useful to you, please consider supporting it.
SAH Archipedia tells the story of the United States through its buildings, landscapes, and cities. This freely available resource empowers the public with authoritative knowledge that deepens their understanding and appreciation of the built environment. But the Society of Architectural Historians, which created SAH Archipedia with University of Virginia Press, needs your support to maintain the high-caliber research, writing, photography, cartography, editing, design, and programming that make SAH Archipedia a trusted online resource available to all who value the history of place, heritage tourism, and learning.















