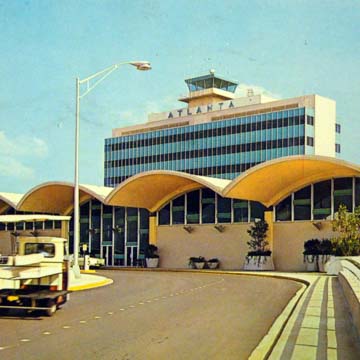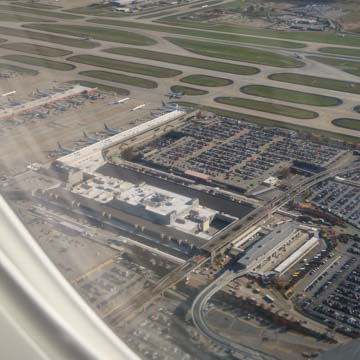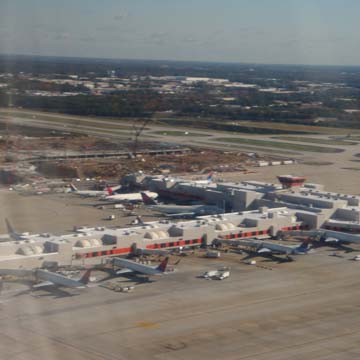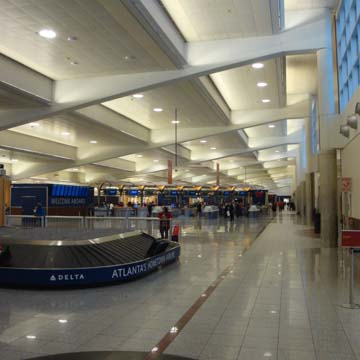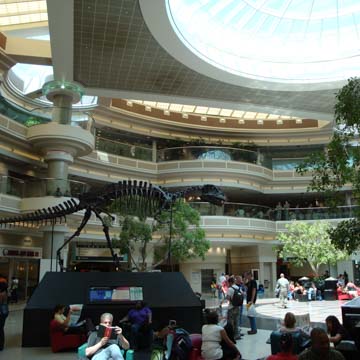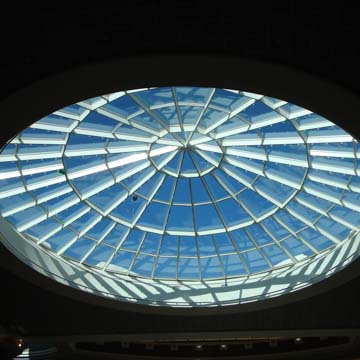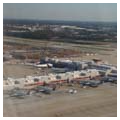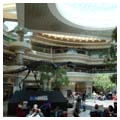The Hartsfield-Jackson International Airport is a major reason for the growth of the city of Atlanta. By all counts except cargo handling, Atlanta’s airport is the world’s most active following remarkable growth since a small airfield began here in the 1920s. The evolution of the airport reflects the evolution of commercial flight, and its design throughout the airport’s history is the response to rapidly changing demands of increasing numbers of passengers, developing technologies, new routes, and security considerations following 9/11.
The City of Atlanta, considered a crossroads of the Southeast, has attracted a high volume of travelers throughout its history. In the nineteenth century, visitors arrived first by coach and then rail, and in the twentieth century by automobile and then airplane. By the early 1920s, barnstormers and wing walkers began performing in aerial shows south of the city at Candler Field (a circa 1909 two-mile speedway used for auto races). Landings and take offs took place on the infield of the old racetrack, and visitors could pay $5 to tour Atlanta from the air. In 1925 the city began to lease the 287-acre property, eventually buying it outright in 1929.
The following year, in 1930, Delta Air Service (later Delta Air Lines) began regular air service to Birmingham. Later in the same year, Eastern Air Transport (later Eastern Airlines) began the first passenger service from Atlanta to New York, stopping nine times on the eight-and-a-half-hour trip. By 1931, sixteen daily flights carried passengers and mail to and from the Atlanta Municipal Airport. The city’s first air passenger terminal was built here in 1931–1932 and was completed in 1938 with the construction of an Art Deco air traffic control tower; the airport was operational by March 1939. An instrument approach system was in place by 1942. During that year, 1,700 takeoffs and landings were recorded, making the Atlanta airport the busiest in the country in terms of flight operations.
During this period of early development, William Hartsfield served as mayor of Atlanta (1936–1940, and again in 1942–1961). He was a notable booster of aviation, and promoted Atlanta as a significant transportation hub, building two passenger terminals: a vast, Quonset hut–like structure in 1948 that boasted the longest ticket counter in the world, and a modernist terminal designed in 1958–1961 by Robert and Company. By 1957 the airport handled more than two million passengers, well beyond the capacity of the 1948 building. Robert and Company’s new terminal—touted at the time to be the largest single terminal in the country—was designed to accommodate 6 million travelers a year; 9.5 million passed through the building the first year.
The new terminal was distinctive for its jet-aged styling, reflecting an aerodynamic imagery increasingly common in this era, particularly in the contemporary iconic designs of Eero Saarinen’s TWA Terminal (1955–1962) in New York and Dulles Terminal (1958–1962) outside Washington, D.C., both of which sought to embody the exhilaration of flight through expressionist architectural forms. Robert and Company’s Atlanta Terminal featured a stylized, long and shallow barrel concrete shell roof over the terminal that cantilevered beyond its glazed front toward the passenger arrival/departure curb. From the front it appeared as an eleven-arch segmental arcade; in the enlarged center arch was the entry door, marking one end of the site plan’s axis. An approach road, also on axis, split around a parking area; arriving vehicles drove around the parking area to the right and up a ramp to the arcade level for drop-off, before departing by way of the circular road around the parking lot and down the ramps to return to ground level and the approach axis. Behind the terminal, again centered on this axis, rose a multi-storied office block whose facade featured a curtain wall of horizontal ribbon windows of blue-green tinted glass, the verdant tones of which had been popularized at Lever House (1950–1952) in New York, another midcentury modernist icon. The air control tower, likewise centered on axis, rose from the roof to monitor the air traffic that was already exceeding the projected capacity of the airfield and the terminal from the start. In 1980, less than two decades after its construction, the terminal was closed and ultimately dynamited in 1984. The terminal itself was replaced by the current North and South Domestic Terminal complex.
After Hartsfield’s death in 1971, the Atlanta Airport was renamed the William B. Hartsfield International Airport. Air traffic in and out of Atlanta continued to increase in numbers and airline companies continued to compete for gates and more routes. In January 1977, work began on the present terminal complex, a $500 million development that was the largest construction project in the South at the time, a complex touted to be the world’s largest air terminal. By this date, Maynard Jackson was serving as Atlanta’s first African American mayor, and one of his major achievements was the building of this new terminal at Hartsfield, with significant minority participation in a team of architects and engineers headed by the Atlanta firm of Stevens and Wilkinson. When Jackson died in 2003, the complex was renamed the Hartsfield-Jackson International Airport.
Early and smaller airports required passengers to leave the terminal and walk across open concrete to the waiting planes. With the increase in flight traffic, this practice was phased out in Atlanta: the new terminal required scores of new gates, as the airport continued to maintain its status as the world’s busiest. Stevens and Wilkinson’s plan for the airport included a large, rectangular central terminal, accessed by ground transportation at each end, and linked underground by rail to five (later seven) concourses, each containing multiple gates on both sides, along with passenger waiting lounges, restaurants, and other amenities. The new 2.5 million-square-foot terminal, designed to accommodate 55 million passengers a year, opened in 1980. Four years later, the fourth parallel runway was built on the site of Robert and Company’s 1961 terminal and additional developments of the landing field enabled the largest commercial airplane to land on an 11,889-foot runway. A fifth runway would be added in 2001. In 1988, with the opening of the MARTA Airport station, the airport became tied to the city’s rapid transit system.
By the 1990s, foreign air traffic had grown so much as to require a separate international concourse that was constructed at the end of the spine of the earlier five concourses. Concourse E, which opened in 1994, was noted for its state-of-the-art technology, inclusion of public art, and an improved architectural design. The earlier domestic concourses and the main North and South terminal complex were perceived as boxy and crowded, and the traveler experience was less than ideal. The airport itself functioned as a mini city with a complex infrastructure, internal transportation system, commercial stores and restaurants, public spaces, and pedestrian walkways and waiting areas. The paired North and South terminals under a single roof contained a network of baggage conveyor belts, ticket counters, check-in kiosks, and long and deep escalators that lead to below-ground cross-axial corridors, moving sidewalks, and trains on a continuous loop, with each concourse accessing dozens of departure gates. There was little to relieve the miles of walking to a distant gate. The addition of public art sought to provide some enjoyment: murals adorned walls; neon glittered above escalators; and elsewhere zoomorphic art sprawled overhead. Distinctive sculpture from Zimbabwe also ornamented underground pedestrian passageways between concourses.
Further renovations in the 1990s also sought to enhance traveler experience. A 1989–1990 redesign of the central passenger terminal was undertaken by Turner Associates, and a domed atrium passenger waiting area with surrounding restaurants and retail shops was constructed in 1993–1995 (in time for the 1996 Atlanta Olympics). By 1998, the airport recorded 73.5 million passengers, and Hartsfield was again declared the world’s busiest airport in terms of number of passengers. The following year, passenger traffic grew to 78 million and takeoffs and landings exceeded 900,000, giving the airport top honors as the world’s busiest according to both passenger numbers and flight movement. Following the 9/11 attacks, new security and passenger traffic control measures were implemented, and in 2004, a $215 million TSA Baggage Security Screening Project began, with additional screening facilities built at Concourse E. Airport roadways were also reconfigured at this time.
In response to increasing numbers of international flights, in 2004 new plans were announced for a 1.2 million-square-foot international terminal with separate automobile access. Designed by Atlanta Gateway Designers (a joint venture of Gresham Smith and Partners and Duckett Design Group), the Maynard H. Jackson, Jr. International Terminal reintroduced a more aerodynamic aesthetic. The architects of the new international terminal responded to both a tight construction schedule and challenging budget (reduced by $400 million due to economic conditions, with a total end cost of $1.4 billion) to create a dynamic building whose sustainable design resulted in a LEED Gold certification. The curving automobile approach ramp, sweeping roofline, and the openness of a continuous glass wall embody the exhilaration of flight. A steel and glass curbside canopy maintains the same balance between architectural frame and glass and the unbroken movement and continuity of line: this low sheltering architecture spreads its wings as an indication that its occupants will soon no longer be earthbound.
Inside the international terminal, a similar sweep of continuous lines and space extends under the undulating ceiling of the departures hall, an overhead surface accented with thin strips of light that resemble highway lines and are reflected in the marble floor below; the space then narrows into the eight lanes of the security checkpoint, and finally expands again as one enters Concourse F. The elegant public space of the departures hall features ticketing desks angled into the room under a line of tree-like supports with extended arms supporting a curved continuous canopy. The only distracting element is the row of bulky, freestanding columns in front of the panoramic glass wall that are only partially absolved as visual intrusions by serving, together with neon ceiling transverse strips above, as definers of spatial bays along the otherwise sweeping and spatially flowing interior. The International Terminal opened to much acclaim in 2012.
Beginning in 2016, HOK began a $6 billion, 20-year project to expand and modernize the North and South domestic terminal complex. The project includes two, 864-foot-long, arched metal canopies above the ground transportation zones and a redesigned atrium with abundant natural lighting and a park-like setting filled with plants. These most recent developments mark nearly a century of growth for one of the world’s busiest airports.
References
“Airport History.” Hartsfield-Jackson Atlanta International Airport. Accessed January 15, 2016. https://www.atl-airport.com/.
Green, Josh. “First Look: Atlanta Airport’s Dramatic Terminal Overhaul.” Atlanta Curbed, March 25, 2016.
Heather, Katia. “Where is the World’s Busiest Airport?” CNN Travel, September 4, 2013. http://www.cnn.com/.
McKay, Sara Beth. “New Hartsfield Int’l Terminal is Progress.” Atlanta Curbed, May 4, 2012.
Rice, Bradley R. “Maynard Jackson (1938–2003).” New Georgia Encyclopedia. Last edited August 10, 2018. http://www.georgiaencyclopedia.org/.
“What is it Like to Land a Plane at the World’s Busiest Airport?” CNN Travel, January 16, 2014. http://www.cnn.com/.





