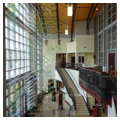The population of Suwanee was just over 200 people in 1960; by 2010 it had grown to more than 15,000. To serve a growing region, Suwanee commissioned a “built-from-scratch” town center and mixed-use development in 2002. Envisioned as a “physical and symbolic heart for the community,” Suwanee Town Center is a notable example of twenty-first-century New Urbanism.
It was built in several phases, beginning with a ten-acre urban park that opened in December 2003. Designed by the Park Design Studio of Jon Benson’s jB+a, the park features three interlinking walkways, a performance stage and thousand-seat terraced amphitheater area, an interactive fountain, and a small collection of contemporary sculpture. Adding a dimension of community engagement, the Town Center has an active public art program. After works are exhibited in the urban park, residents select a work to be purchased and permanently installed. Mother and Child, an abstract piece in resin by Eluisa Altman was the first selection. It was installed in in 2011.
Following construction of the park, the city divided thirteen acres into five tracts along Town Center Avenue. It sold four tracts for mixed-use development and preserved the central site for Suwanee’s city hall, which was built using the profits from the commercial sales. Developers Main Corners and Madison Retail lined the curved street with retail shops and restaurants below condos and office space, creating a streetscape of traditional commercial storefronts that flank city hall and form an arc overlooking the park. The relationship of building front and open landscape calls to mind eighteenth-century crescents, but here the juxtaposed individual storefronts of varied colors and textures, built using traditional materials, create an alignment of stores more akin to nineteenth-century Georgia courthouse squares.
Behind this mixed-use crescent, three streets (Charleston Market, Savannah Square, and Boston Common) extend into a 43-acre, neo-traditional residential section. Shadowbrook at Suwanee Town Center contains 85 single-family houses and 147 town house and condo units that borrow stylistic features from historic houses, including gables, porches, traditional siding, and brick and stone accents. The landscape includes sidewalks, decorative lampposts, underground utilities, and alley streets. Covenants and architectural guidelines control the community aesthetic.
The architectural focus of the Town Center is the monumental, 24,000-square-foot Suwanee City Hall, completed in 2009. Architects from the Marietta, Georgia, office of BRPH received the commission following a closed competition. In preparing its city hall proposal, BRPH noted Suwanee’s historic relationship to the railroad and adapted as their model Cincinnati’s Union Terminal. No other city hall in the region has a train station as a formal or symbolic precedent. It lends civic authority and power to Suwanee’s architectural centerpiece. At the same time, the building’s extensive use of glass conveys a message of transparency, openness, and accessibility in the city government. Behind the glass wall is a narrow lobby with staircases at each lateral end; the lobby contains a striking hanging sculpture by Koryn Rolstad, Shimmering Echoes, installed in 2010. Rolstad describes the chandelier’s elliptical elements of 3-Form eco-resin (recycled PETG) and radiant acrylic, suspended within recycled aluminum frame structures, as “a watercolor in the sky.”
On the second floor, overlooking the open lobby, are city council chambers. The sweeping arched roof and restrained Deco character of the city hall is accented by a 103-foot octagonal clock tower with lantern, a Néo-Grec/Deco synthesis whose familiar forms are intended to reinforce the traditional values of the small town that are embodied in the whole complex. The Town Center was to be the community’s living room and the park its front yard. Local support for sustainability and green design encouraged an energy-conscious architecture; a noted feature of city hall is its reflective “cool roof,” a two-ply PVC fabric membrane that minimizes heat absorption and reduces the cost to cool the building. Suwanee City Hall became the first building of its type in Georgia to be LEED certified.



















