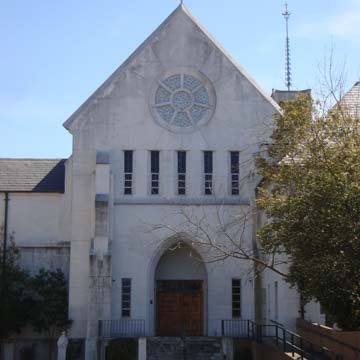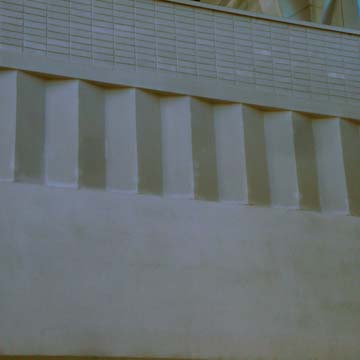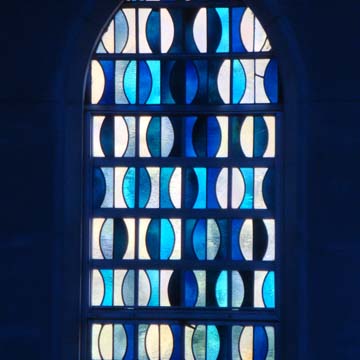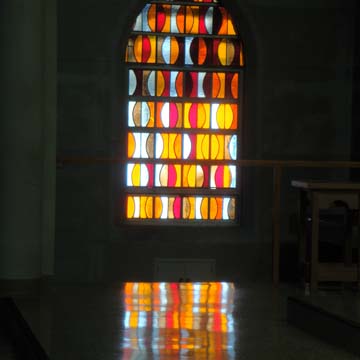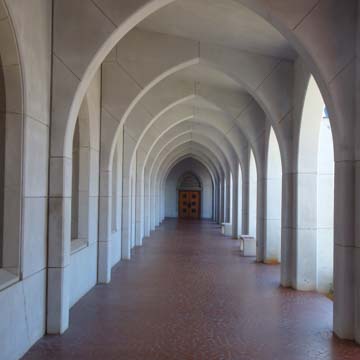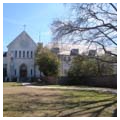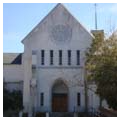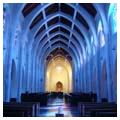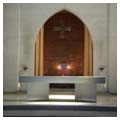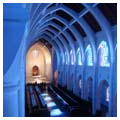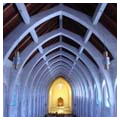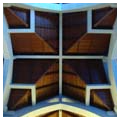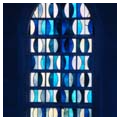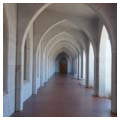The Monastery of the Holy Spirit’s Abbey Church has been described as the most remarkable concrete building in Georgia. In its simplicity, the architecture continues the centuries-old tradition of Cistercian design that has historically eschewed representational art as a worldly distraction from the contemplation of spiritual ideas, devotions, and praise of God. The Trappist monks’ rigorous adherence to silence seems to be embodied in the very surfaces and silent walls of the church: the minimalist moldings, capitals without historiated or foliate capitals, column bases of utmost simplicity, and an unadorned system of ribs that express the structure of the church.
In 1944, twenty-one Trappist monks embarked on a trek to Georgia from the Gethsemani Abbey in Kentucky, the first permanent Cistercian monastery in the United States, founded in 1848. It was March 21, St. Benedict’s Day, and the journey to Georgia recalled the journey to Citeaux in France to establish the mother house of the Cistercian order exactly 846 years earlier. Despite its proximity to Atlanta, this part of Rockdale County where the Trappists founded their monastery remained rural. The monks bought 1,400 acres of farmland known as the Honey Creek plantation, located a reliable well and outbuildings, and adopted a brick barn to serve as a chapel, dormitory, and reading room. The adjacent grain house was converted for use as a kitchen and refectory. Initially, Dom Frederic, who was planning the new abbey church, intended to erect a replica of the Gethsemani Abbey, but with materials in short supply during World War II, Frederic’s plan was never initiated. When construction finally began, the Gethsemani scheme was abandoned and the building program was revised to reflect Cistercian views about art and architecture, in particular that architecture should embody simplicity and composure in life. The Abbey Church, at the heart of the monastery, is indeed characterized by a stark simplicity, achieved by an almost abstract treatment of design elements and features. The concrete structure is solid and substantial and appears modern, yet what prevails is a Gothic ideal that architecture can be reduced to light and space. With extraordinary skill, the monks created a spiritual edifice of silence, a building of stark white modern abstraction that transforms throughout the day as light washes across the floor, and as a blue cast from stained glass imbues the interior with an ethereal holy presence.
At the same time, and despite its modernism, the Abbey Church remains tied to stylistic traditions of the middle ages in France, where the Cistercian order was born. The architecture is part of a continuum, a tradition that reaches back to Citeaux, and that is sustained by a small community of white-robed monks who carry monastic life and its traditions into the future. When Le Corbusier, architect and master of concrete building forms, visited the twelfth-century Cistercian monastery of Le Thoronet in Provence, he described it as an “architecture of truth” in which “light and shadow are the loudspeakers.” He observed that in its reductiveness, the Cistercian building embodied the essence of architecture, what architecture can aspire to in composing its most primordial elements: light and shadow, solid and void, mass and volume. The Abbey Church continues this Cistercian spirit of reductiveness in being abstract and pure, giving reality—even substantiality—to space and light. In its union of the medieval with the modern, the architecture is timeless.
Beyond the Abbey Church, the monastery’s grounds include a museum (part of which is housed in the barn occupied during the early years) and a visitors’ center, where Trappist jellies and other food products are sold to the public, fulfilling the Rule of St. Benedict, which directs monks to work for their living “by their own hands.” In the stained glass studios of the monastery, in operation since 1957, the monks design and construct stained glass windows, initially for their own church, but later for other churches, public buildings, and private residences throughout the country. The monks have also designed and crafted bonzai for more than 35 years, and the Bonzai Garden and Nursery is one of the first in the southeast region to offer bonzai to the public. The area surrounding the monastery has been preserved as a rural landscape thanks to the establishment in 2006 of the Arabia Mountain National Heritage Area, a nature preserve that includes a portion of the monastic grounds.
Notwithstanding such public outreach, the monks’ everyday life manifests itself in their obedience to a routine of seven prayer services daily, from vigils at 4:00 a.m. to compline (night prayer) at 7:30 p.m., and in their obedience to a vow of silence. The immateriality of the monks’ world extends from the Abbey Church, reduced, as it is, to light, space, and concrete abstraction, to their meditations and praise of the Holy Spirit. When a secular traveler or architectural devotee visits the monastery, that individual enters another world.
References
“Early Christian Monasticism” and “Early Citeaux.” Order of Cistercians of the Strictest Observance. Accessed January 24, 2016. http://www.ocso.org/.
“History.” Monastery of the Holy Spirit. Accessed January 24, 2016. http://www.trappist.net/.
Huddleston, Gilbert. “Monasticism.” The Catholic Encyclopedia. Vol. 10. New York: Robert Appleton Company, 1911.
“Monasticism.” Orthodox Church in America. Accessed January 24, 2016. https://oca.org/.
Sorabella, Jean. “Monasticism in Western Medieval Europe.” Metropolitan Museum of Art. Accessed January 24, 2016. http://www.metmuseum.org.
“Venerable and God-bearing Father Anthony the Great.” Orthodox Church in America. Accessed January 24, 2016. https://oca.org/.





















