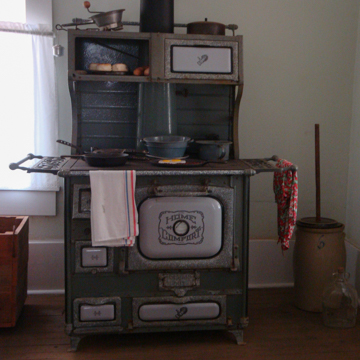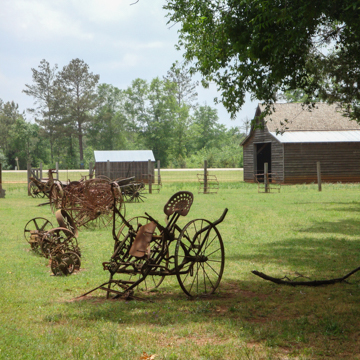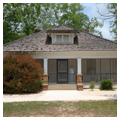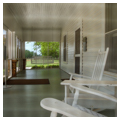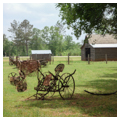Plains, Georgia, is a destination for tourists interested in former president and Nobel Peace Prize Laureate Jimmy Carter. His boyhood home, a small bungalow and adjacent farm buildings in nearby Archery, is an excellent restoration and preservation of farm buildings and residential interiors that recreate the ambiance and character of rural life in the 1930s. Owned by Carter's father, Earl, from 1928 until the late 1940s, the house and farm were where he lived from the age of four until he departed for college in 1941. Carter was the first U. S. President to be born in a hospital (1924), and he was raised on the farm in Archery. For some forty years, from his time as a student at Georgia Tech, then at the Naval Academy, through to his presidency, Carter’s career took him to sites worldwide, yet he returned to the Sumter County area in 1981 and continues to live in Plains. Several Plains landmarks are part of the Jimmy Carter National Historic Site. Plains High School serves as a visitors’ center for the presidential site and includes a restored and furnished classroom, principal’s office, and auditorium. The Plains train depot (which offered passenger service from 1888 to 1951) became Carter’s presidential campaign headquarters in the 1976 election. Carter continues to teach Sunday school at the Maranatha Baptist Church whenever he is in Plains.
The Carter boyhood residence is located about two-and-a-half miles from downtown Plains, just beyond the Lebanon Cemetery in an unincorporated rural community known locally as Archery, which was little more than a train stop. In Carter’s recollection, the community consisted of about twenty-five black families and a handful of white families, including the Carters, the family of the Seaboard Railroad section foreman, and a few itinerants. Carter has stated that his personal philosophy, particularly regarding civil rights, family, and God, was shaped by his early life in this community.
The bungalow cottage, now known as the Carter Boyhood Home, was built in 1922 by the Plaxico family. James Earl Carter Sr. and his family moved to the house in 1928. There was no electricity until 1938, no running water, and fireplaces and wood stoves provided the only heat. In 1949, eight years after Carter left for college at Georgia Tech, Earl sold the house to T. Richard Downer. The Downer family owned the house until 1994, when the National Park Service bought seventeen of the original 360 acres of the farm and restored the house and farm structures to their 1930s appearance.
The bungalow is typical of the simple houses advocated by Gustav Stickley, promoter of Craftsman houses during the first decade and a half of the twentieth century. A hipped roof with central dormer hovers over a full-width screened porch, emphasizing the roof’s role as shelter and enhancing the domestic character of the wood-framed structure. Four piers on stone bases are symmetrically arranged, and rafter ends are exposed along the roof eaves to express the structure and “honest” construction of the house. The house contains a living room, dining room, two bedrooms, bathroom (with a primitive shower consisting of a pipe and hanging bucket), and a kitchen with a “Home Import” stove; a hand pump on the rear porch brings water from the well. A brick fireplace surround supports a plain board mantel in the living room. The dining room and master bedroom contain wood mantelpieces with lathe-turned ornamental posts and curved apron profiles on the mantel facing. Period furniture from the 1930s lends an air of authenticity, including tufted bedspreads, cabinet radios, oak furniture, and crocheted arm covers on upholstered chairs. Pine floors, plain walls without wallpaper, and white-painted doors, baseboards, and window trim conspire to express a lack of pretention, economy of means, and simplicity—hallmarks of the bungalow tradition.
Carter recalls several onerous chores from the days before electricity and running water. He and his playmates carried drinking water to farm workers in the fields, “mopped cotton, turned sweet potato and watermelon vines, pruned deformed young watermelons, toted the stove wood, swept the yards, carried slop to the hogs, and gathered eggs—all thankless tasks.” Yet Carter remembers those times as enjoyable: “...we also rode mules and horses through the woods, jumped out of the barn loft into huge piles of oat straw, wrestled and fought, fished, and swam...We always had enough to eat, no economic hardship, but no money to waste. We felt close to nature, close to members of our family, and close to God.” The restoration of the farm bungalow allows one to walk into this setting of 1930s domestic life.
The farm also includes a blacksmith shop and barn. In 1935, Carter’s father purchased a windmill from a mail order catalogue that provided running water to the kitchen and bathroom (the current windmill is a later replacement). The store adjacent to the Carter residence sold various rural necessities including comestibles, work clothes and shoes, and household products like lamp wicks and kerosene. Earl Carter also had a smokehouse where he cured hams, pork shoulders, and sausage for sale and for use by his family. Farm workers and neighbors often bought goods on credit and settled their bill on Saturdays (payday).
The Carter Boyhood Home offers a glimpse of rural life during the Depression years as it preserves the home and setting in which Jimmy Carter and his siblings were raised. In more general terms it is a model restoration of a southwest Georgia rural house, fitted with attention to detail and without excessive overstatement from crowded or superfluous museum “period” displays. It may be the lack of explanatory signage and graphic overkill that is most appreciated by the visitor; a walk across the swept yard and through the banging screen door constitutes an entry into the world of the 1930s, where imagination is made real by wise presentation and studied preservation of Carter’s boyhood surroundings. There is a real sense of “place” here.



