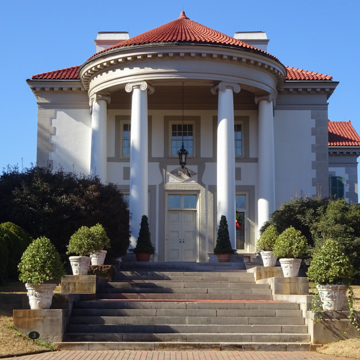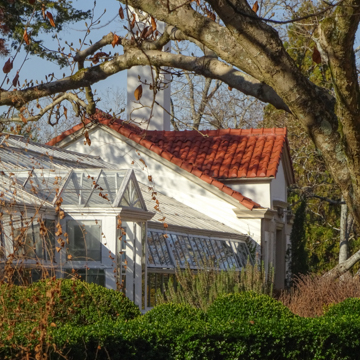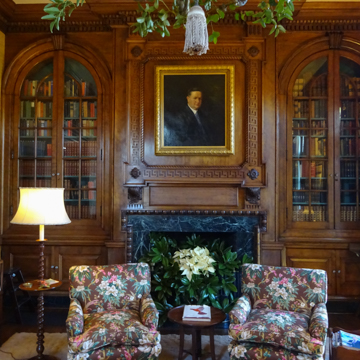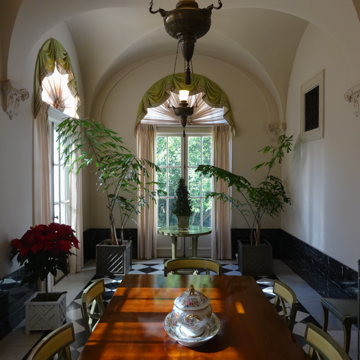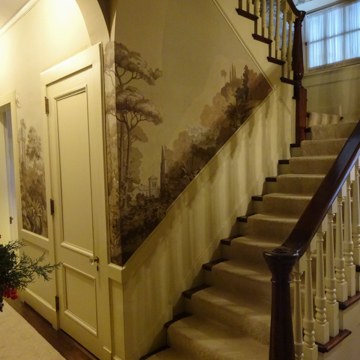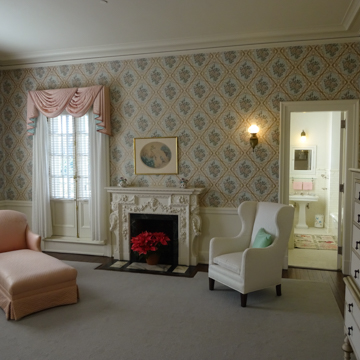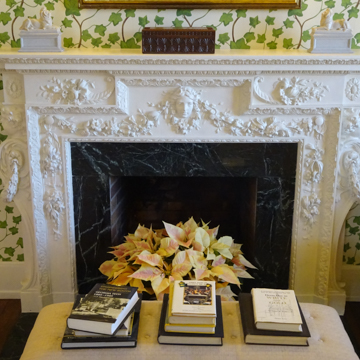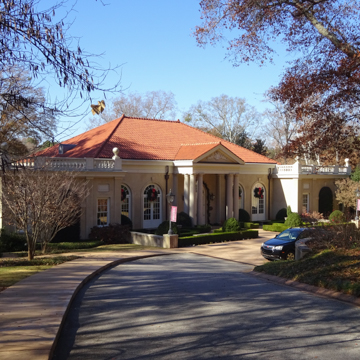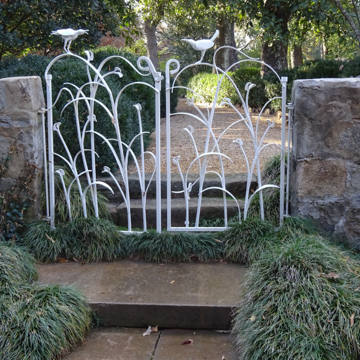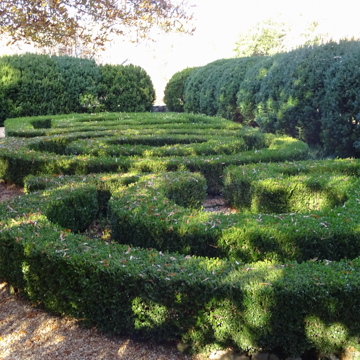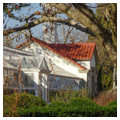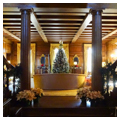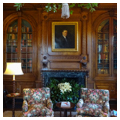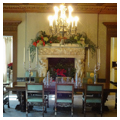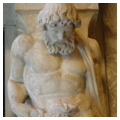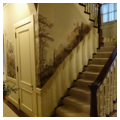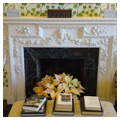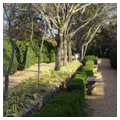You are here
Hills and Dales
The Hills and Dales estate comprises a 35-acre site including Ferrell Gardens, whose history extends back to 1832, and the Classical Revival residence of Fuller E. Callaway, designed in 1913 and completed in 1916 by architects Neel Reid and Hal Hentz. With living room alterations in 1948 by Philip Shutze, the house brought together the talents of the leading architects of Georgia’s early-twentieth-century classical tradition. The estate also includes several outbuildings, including a 1916 garage and chauffeur’s quarters, a 1916 greenhouse that was altered in 1949, and a 1941 pool house by Hill R. Huffman. A visitors’ center, designed by Cole and Cole, was built in 2003–2004.
Nancy and Mickelberry Ferrell acquired their farm property in 1832, during the period in Georgia’s history when removal of the native population was still an unsettling development on the frontier. Six years before the Ferrells established their homestead in Troup County, the Treaty of Washington reconfirmed the cession of Creek land in Georgia. The county was incorporated that same year (1826), and its boundaries determined by the land lots drawn up to divide Creek land for white settlement. The establishment of the town of LaGrange followed in 1828. The Ferrells’ small cottage—the future site of Hills and Dales—was a frontier dwelling in a western section of the state, only recently settled by white farmers. It was sited on the top of a hill whose flank was terraced for agricultural use; these terraces survive today at Hills and Dales. Nancy planted a small garden at the new cottage. Her daughter, Sarah, returned to the Ferrell homestead in 1841 and began to cultivate and expand the garden. A religious woman, Sarah referred to the gardens as a sanctuary and this was reflected in their design. The topiary was clipped in the shape of lyres in reference to the Biblical psalms; clipped inscriptions in the boxwood spells out “God is Love.”
After the Civil War, the Ferrell Gardens were known as “The Terraces,” and in late Victorian times they contained high boxwood hedges, shade trees, and garden walks open to the community over subsequent years. Visitors spoke highly of the elegant and fashionable parlors inside the house and celebrated the national renown of the gardens as “the finest in thirty states.” In 1890 the Ferrells offered to sell their house and garden to the city of LaGrange to serve as a public park, but the city council refused. After cultivating the garden for over 60 years, Sarah died in 1903; her husband, Blount Ferrell, lived another five years. In 1911 textile manufacturer Fuller E. Callaway Sr. purchased the 90-acre estate.
Two years later, Callaway commissioned Hentz and Reid, both still young architects, to design a new house to overlook the gardens. Two other architects also played a role in the construction of the house: draftsmen Rudolph S. Adler and Philip T. Shutze. This powerhouse team produced one of the firm’s finest Classical Revival residences. The house was designed by 1914 but the outbreak of World War I delayed construction until March 1915. It was completed in a mere fifteen months, costing $125,000. The architects provided Callaway with 13,000 square feet of living space on three floors. Atop a noble set of stairs, the grand entry portico forms a colossal rotunda at the house’s narrow east end. The monumental entry opens to a reception hall with an ivory-colored parlor on the south side, enriched with pedimented doorways (sometimes false for the sake of symmetry), floral paintings in lunettes, and a portrait of Ida Cason Callaway opposite the entry. At the northeast corner is the library, a room richly appointed with a walnut chimneypiece and with Fuller Callaway’s portrait prominently displayed. The grandest public space is the living room with its monumental staircase rising on two sides to a wide landing; it also steps down from the living room level to form a reception area, beneath the landing, for visitors entering the house by way of the north porte-cochere. The whole is a monumental composition of spaces encased in rich walnut. This is the room that Shutze returned to remodel in 1948, providing Fuller Jr. and Alice with a new mantelpiece.
The dining room to the west is just as magnificent. The themes of classicism are here inspired by the Italian Renaissance, a historicism made more explicit by the gilt coffered ceiling, the magnificent stone fireplace with flanking colossi, and a polychrome ceramic bust of St. George (a copy of the original marble bust created by Donatello for San Michele in Florence). The focus of the palm room is a dining table designed in the Greco-Roman style; its four connecting painted bases feature winged sphinxes with lions’ paw feet. The palm room dining chairs also have lions' paw feet, and winged arm supports, but it is especially the shape of the crest and saber legs that give the seating forms something of a Greek klismos character. The classical theme continues in the rear staircase hall, which features hand-blocked Zuber wallpaper, painted by Vogler in 1931. It depicts classical landscape scenes with Doric hexastyle Greek temples and fluted column drums in ruin.
Upstairs are suites of bedrooms and private baths, with fireplaces sparing no expense in their delicate craftsmanship and fine detail. The Italian craftsmen brought to Hills and Dales to build the masonry walls of the house now turned to shaping plaster into delicate ornament: floral, bird, and human forms; Cherokee roses and Southern camellias, ivy, eagles, and cupids. The third floor contains a recreation room said to be inspired by an English pub. Its half-timbered walls, paneled inglenook with bench seat, Craftsman clock, and medieval-inspired oak chest conspire to invoke a masculine atmosphere, where games, cigars, and a pint or two might recall an English inn. Hentz and Reid occasionally worked in the Tudor mode but Hills and Dales served more as a primer for the Italian classicism that would mark some of the most important work of both Neel Reid and Philip T. Shutze in the coming years.
Fuller Callaway only lived at Hills and Dales for a dozen years; he died in 1928 at the age of 57. Four years later Ferrell Gardens celebrated its centennial and Fuller’s wife, Ida, hosted a large luncheon in 1932 for the Garden Club of America. After her death six years later, a second generation of Callaways took over the stewardship of Hills and Dales. Fuller E. Callaway Jr. and his wife, Alice Hand, moved into Hills and Dales in 1932. Alice continued the tradition of periodically opening the gardens to the public by hosting the first Georgia Garden Pilgrimage. She cared for Ferrell Gardens for over sixty years. Alice died in 1998, six years after her husband, and bequeathed the property to the Fuller E. Callaway Foundation with the intention that the estate would remain open to the public as a gift to the community. A visitors’ center was completed in 2004, when the estate officially opened to the public. In 2010 the second and third floors of the house were also opened to the public following a year-long restoration.
Today, Hills and Dales is a house and garden museum displaying the highest quality of design excellence in architecture and landscape.
References
William R. Mitchell. J. Neel Reid, Architect: Of Hentz, Reid & Adler, and the Georgia School of Classicists. Savannah: Golden Coast Publishing Co, 1988.
Writing Credits
If SAH Archipedia has been useful to you, please consider supporting it.
SAH Archipedia tells the story of the United States through its buildings, landscapes, and cities. This freely available resource empowers the public with authoritative knowledge that deepens their understanding and appreciation of the built environment. But the Society of Architectural Historians, which created SAH Archipedia with University of Virginia Press, needs your support to maintain the high-caliber research, writing, photography, cartography, editing, design, and programming that make SAH Archipedia a trusted online resource available to all who value the history of place, heritage tourism, and learning.














