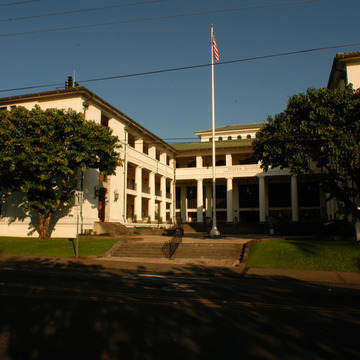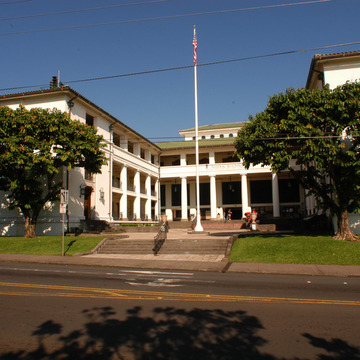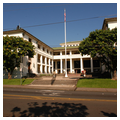An adaptation of standard governmental forms to tropical Hawaii, the three-story, reinforced-concrete post office successfully integrates a formal classical composition with an open informality. A two-story colonnade of Tuscan columns is tempered by the green tile hipped roof with overhanging eaves, and the open lobby. Service counters, tables, and post-boxes are situated on a central lanai, allowing customers to conduct business outdoors. Two wings added in 1938 adhere closely to the original design and finishes, and further enhance the convivial indoor-outdoor relationship through their use of lanai as corridors. The building bears a high level of detailing, from its marble and terrazzo floors to its spiral stair with marble treads and wrought-iron banister, whose newel post is capped by a pineapple finial. The third-floor courtroom unfortunately has been remodeled into office space.
You are here
Federal Building and U.S. Post Office
If SAH Archipedia has been useful to you, please consider supporting it.
SAH Archipedia tells the story of the United States through its buildings, landscapes, and cities. This freely available resource empowers the public with authoritative knowledge that deepens their understanding and appreciation of the built environment. But the Society of Architectural Historians, which created SAH Archipedia with University of Virginia Press, needs your support to maintain the high-caliber research, writing, photography, cartography, editing, design, and programming that make SAH Archipedia a trusted online resource available to all who value the history of place, heritage tourism, and learning.




















