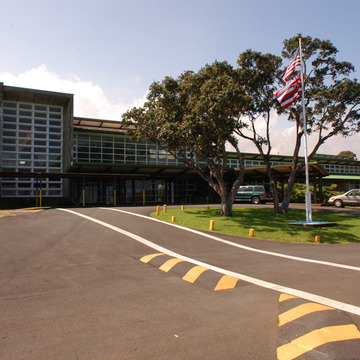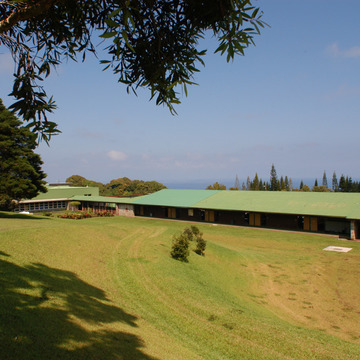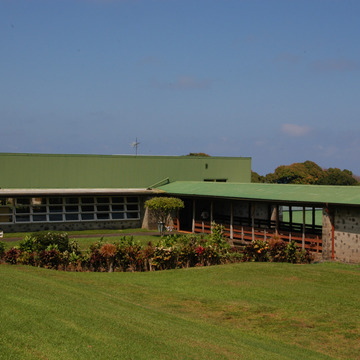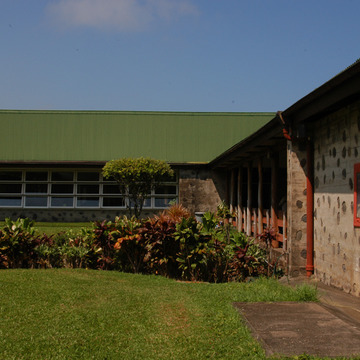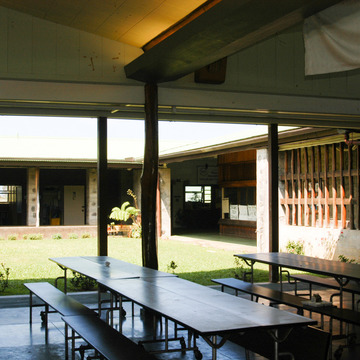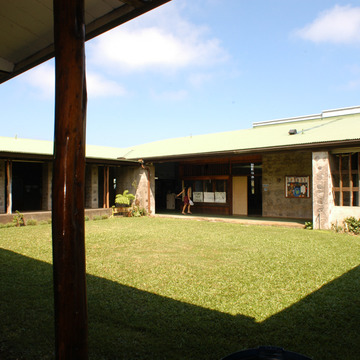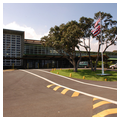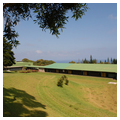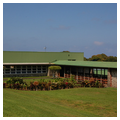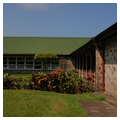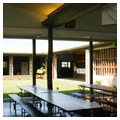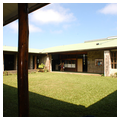Following the tsunami of 1946, which claimed the lives of twenty-four people at the former Laupahoehoe school, nineteen of whom were children, it was decided the oceanfront school should be relocated more mauka. The result was the best-designed public school of its period in Hawaii, epitomizing the idealism of the modern movement while also celebrating Hawaii's distinct regionalism. At the school's dedication, territorial governor Oren E. Long noted that the government “cannot build such expensive schools in every community,” but this building was an exception, for it served “as a memorial.”
The building's ohia posts contrast with stone and concrete walls and rows of white-framed awning windows. A stairway leads up from the paneled lobby to a grassy inner courtyard circumscribed by a covered walk-way with ohia posts. The hipped-roof cafeteria defines one side of the courtyard and is completely open to it. Clerestory windows illuminate the dining hall. The elementary classroom wing extends out from the courtyard, segregated from the high school wing which is beyond the cafeteria. The poured-in-place concrete walls, with their lava-rock aggregate, add further local character to this building. The large, exposed, beach-rounded boulders were used to reduce costs when pouring the concrete. When the formwork was removed, some of the stones showed through, but the look was deemed aesthetically pleasing and they purposefully continued in the construction of the remainder of the building. Alfred E. Preis used this technique in his design for the First United Methodist Church in Honolulu (OA93).















