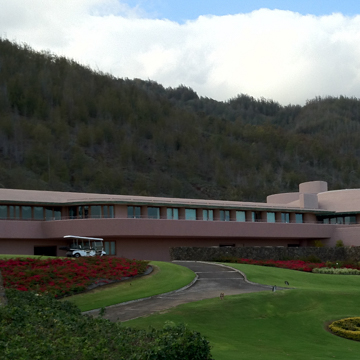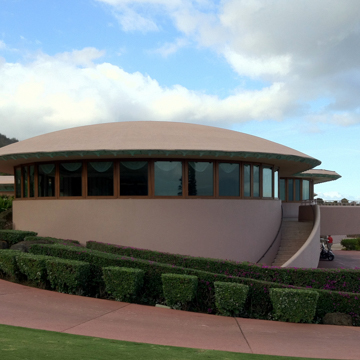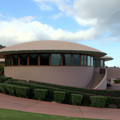You are here
King Kamehameha Golf Club (Grand Waikapu Country Club)
The clubhouse at Grand Waikapu Country Club was planned in 1949 as a luxury house. Over the next eight years, the plans evolved through three clients, with Wright's final design rendered in 1957 for Marilyn Monroe and Arthur Miller, who intended to build a ten-thousand-square-foot home in Connecticut. The couple broke up the following year, Wright died in 1959, and the envisioned house was never realized. In 1992 the plan was resurrected by Howard Hamamoto, Pundy Yokouchi, and Takeshi Sekiguchi after they visited Taliesin West in Arizona in search of a golf clubhouse plan. To accommodate the clubhouse's needs, the design was increased in size and modified to conform to the site; however, the original proportions were retained.
This, the largest golf clubhouse on Maui, encompasses 74,788 square feet on three levels, two-thirds of which are subterranean. Despite its size, the building's curving, brown and beige concrete horizontality integrates well with the surrounding landscape and is reminiscent of Wright's Marin County Civic Center (1957) in California. A stream flows out from the clubhouse's lava-rock base, feeds a waterfall, and meanders toward the eighteenth hole, serenely wedding the building and the Ted Robinson–designed golf course.
The interior is finished in a Wright manner. The focus of the main banquet room is a thirty-two-foot-diameter dome with a convex chandelier made of one-and-a-half-inch acrylic tubing, echoing the concave chandelier in the Johnson Wax Building's executive suite (1944) in Racine, Wisconsin. The etched design on the glass of the main stairwell's koa railing, the foyer's six-foot-diameter art glass window, and the brass elevator doors all can be traced to Wright's Avery Coonley House (1907) in Riverside, Illinois. The ten-foot-diameter art glass in the foyer ceiling was translated from a 1957 woven living room carpet at Taliesin West, and the skylight above the main stair recalls the curved transom over the Susan Lawrence Dana House's entrance (1902) in Springfield, Illinois. The art glass on the front double doors was adapted from the Johnson Wax Building.
Writing Credits
If SAH Archipedia has been useful to you, please consider supporting it.
SAH Archipedia tells the story of the United States through its buildings, landscapes, and cities. This freely available resource empowers the public with authoritative knowledge that deepens their understanding and appreciation of the built environment. But the Society of Architectural Historians, which created SAH Archipedia with University of Virginia Press, needs your support to maintain the high-caliber research, writing, photography, cartography, editing, design, and programming that make SAH Archipedia a trusted online resource available to all who value the history of place, heritage tourism, and learning.





