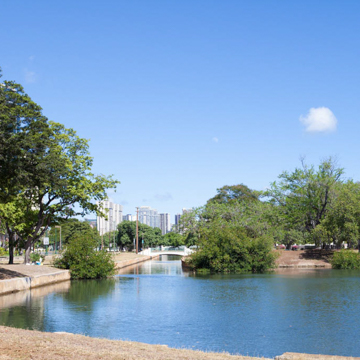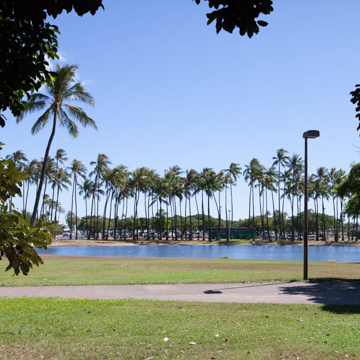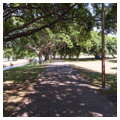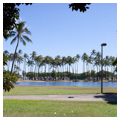Formerly a garbage dump, the seventy-six-acre site is built entirely on fill, much of which came from dredging Kewalo Basin. Landscape architects Catherine Jones Richards and Robert O. Thompson laid out the plan of the park, which is still recognizable today in the semicircular drive traversing the length of the park, lagoons at each end, and alternating areas of massed foliage and open space. The eastern lagoon, with its bordering coconut palms, was given a Hawaiian character, while the western body of water has a Japanese accent. The one mile of white sand beach was added in 1955, and the thirty-six-acre Magic Island was constructed in 1962.
Harry Sims Bent was commissioned to design the park's various structures, which included the eastern entrance portals (1934), a whimsical equestrian bridge (1934) with round arches, and the boulder concrete walls. The walls emerged as a solution to Great Depression–era budget constraints, which resulted in limited funds to purchase materials and the use of unskilled laborers paid by the Federal Employment Relief Administration and Civil Works Administration. These boulder concrete walls were constructed by pouring a thin gruel of concrete into wooden forms packed solid with boulders of lava rock and coral, saving approximately 25 to 35 percent in the cost of materials. Bent also designed two more substantial structures in the park, the McCoy Pavilion (OA102.1) and the Lawn Bowling Green (OA102.2).
























