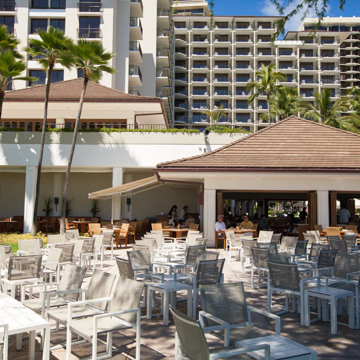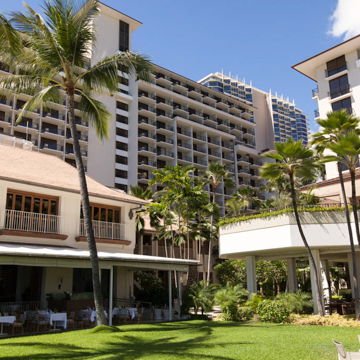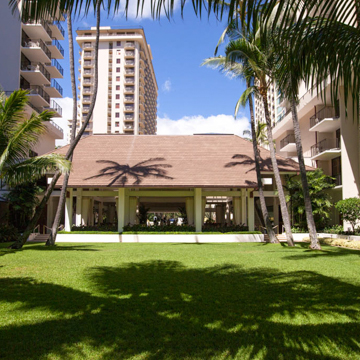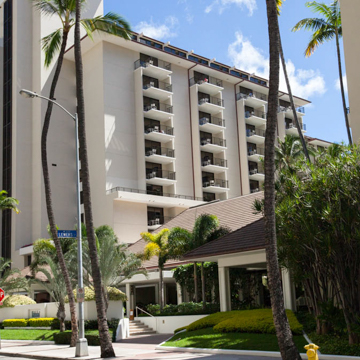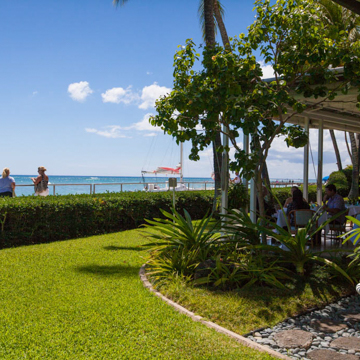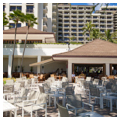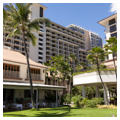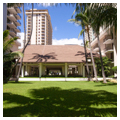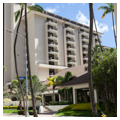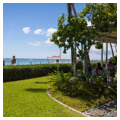Linking the graciousness of the past with a genteel elegance of the present, the Halekulani exudes a posh yet relaxed formality, epitomizing a serene, high-end resort experience. Its architectural impact relies on simplicity of line, smooth texture, and a pervasive openness of flowing space. Occupying more than five acres of oceanfront property, the resort offers an exclusive, demulcent environment in the midst of bustling Waikiki.
Three towers containing 456 rooms step down to the ocean and define two courtyards by their E-shaped plan. The courtyards magnify the sense of openness immediately established by the porte-cochere, lobby, and gatehouse. The delightful gatehouse gives pedestrians access, avoiding the lobby and the porte-cochere's vehicular traffic. This unusual gatehouse is a haven, with its trilling waterfall, white thunbergia–festooned pergola, bubbling tiled fountains, and profusion of planter beds. A pair of red Indian marble sculptures of mahiole (feathered helmets for aliʻi) by Chuck Watson guard the entrance. Within, polished travertine floors and the exposed concrete structural frame create an air of geometric formality. At the far end of the courtyard beyond the gatehouse is the original main building of 1932. Although remodeled, it retains the spirit of Dickey's original design through its lava-rock accents, railings with a hala motif, and imposing double-pitched hipped roof. This roof form is echoed throughout the resort, sheltering all structures, including each step of the towers. The second courtyard features a swimming pool of glass tiles forming a cattleya orchid pattern at the bottom. The pool is but one example of the hotel's architectural refinements. The octagonal reception lobby, travertine floors, teak walls, and shuttered doorways opening onto bedroom lanai all contribute to the hotel's opulence.
The Long Beach, California, architectural firm headed by Edward Killingsworth designed several hotels in Hawaii, including the Kahala Hilton (OA157), Waikiki Parc (1987; 2233 Helumoa Road), and Ihilani (1993; 92-1001 Olani Street) on Oahu, and the Mauna Lani Bay Hotel (HA75) on the island of Hawaii. Killingsworth's firm also designed the Phoenician Hotel in Arizona, and Hilton hotels in Bali, Jakarta, Malaysia, Saudi Arabia, Borneo, and Korea. The design architect for the Halekulani was Ron Lindgren, who also handled the design of the Kapalua Bay Hotel (demolished) on Maui; he worked with Killingsworth for more than thirty years.





















