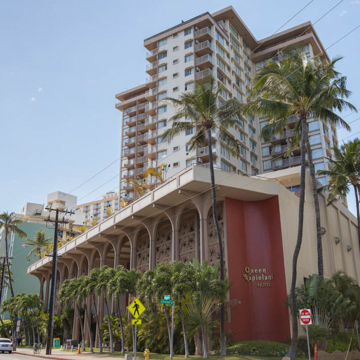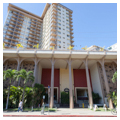The eighteen-story, T-shaped tower of this 315-room hotel sits back from the street on a three-story-high podium that reduces the sense of mass. The podium's neoclassical Hawaiian facade is dignified yet casual. Precast-stone panels with a stylized foliage pattern form a compelling backdrop to the more formal, white, poured-in-place concrete columns which carry a round-arched arcade and parapet. Lava rock and plantings embellish the open, double entrance. The vehicular drop-off at the rear of the hotel opens onto a front desk, an unusual and efficient feature. The hotel's tower is more enticing than many. Cantilevered lanai with scalloped corners, scalloped window hoods, and inset corner lanai together offer a variegated surface, along with ample outdoor opportunities for the guests. Mayor Frank Fasi, whose commentary on Waikiki high-rises was not always favorable, lauded this hotel as “an asset both to our visitor industry and to the community.”
Ernest Hideo Hara was a graduate of Punahou High School and the University of Southern California's school of architecture. Prior to World War II, he worked for Claude Stiehl and then C. W. Dickey. In 1945, Hara opened his own office. He designed several hotels, including the Waikiki Grand (1962; 134 Kapahula Avenue) and Hilo Hawaiian (1976; 71 Banyan Drive), as well as the Waikiki Shopping Plaza (1975; 2250 Kalakaua Avenue). He was a founding member of Central Pacific Bank and served on its board from 1954 until 1980. In 1969, Hara was the first person of Asian descent appointed to Punahou School's Board of Trustees. He designed a number of buildings for both the bank and the school.









