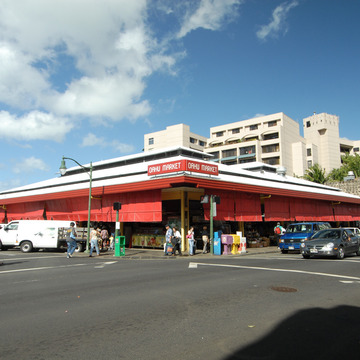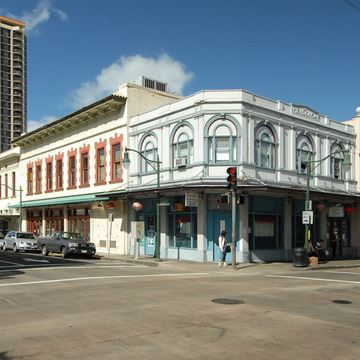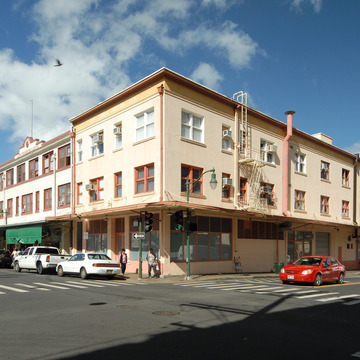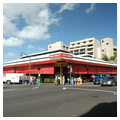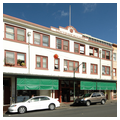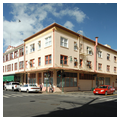From at least the 1860s, the area fronting Honolulu Harbor bounded by the Nuuanu stream and Nuuanu Avenue has been referred to as Chinatown, although many ethnic groups have found shelter and work here. Encompassing approximately thirty-six acres, this portion of the city has been an economic, social, and cultural gateway for immigrant groups to establish themselves within Hawaii, beginning with Chinese in the 1840s, and continuing into the present with immigrants from Southeast Asia.
The area endured two major fires, one in 1886 and the other in 1900. The last leveled almost all of Chinatown. The rare survivors include the row of brick buildings on Nuuanu Avenue between N. King and N. Hotel streets, which date from 1886, and the Perry Block of 1888 at the corner of N. Hotel Street and Nuuanu Avenue, with its masonry facade imitating prefabricated cast-iron storefronts.
The Chinatown that emerged following the later fire reflected early-twentieth-century vernacular styles and methods of construction. The turn-of-the-twentieth-century streetscape was a mix of wood frame and masonry structures; however, the only surviving historic buildings are of masonry construction, as the multitude of frame buildings have gradually disappeared, their replacement prohibited by more stringent, modern fire codes.
Some of the more imposing buildings to be constructed in the years immediately following the 1900 fire include the bluestone Armstrong (1905) and Winston (1906) blocks along N. King Street, as well as the Joseph P. Men don ca Building (1901) at 56–72 N. Hotel Street and the McLean Block (1904) at 1121 Nuuanu Avenue, both of which were designed by Oliver G. Traphagan. The Oahu Market (1904) at 142 N. King Street is the last remaining open market building in Honolulu. The simple iron structure is capped by twin, corrugated-metal hipped roofs. Established by Anin Young, the market leased space to independent vendors, and within a matter of months put the more ornate government market at the foot of Alakea Street out of business.
Chinatown buildings representative of the twentieth century's second decade include the highly remodeled Hoffschlaeger Building (1918) at 1 N. King Street, the work of Ripley and Davis; the Hocking Block (1914) across the street at 2 N. King Street; the Hai On Tong Society Hall (1918) at 1189 Maunakea Street; and the J. H. Schnack Building (1916) designed by Emory and Webb at 922–942 Maunakea Street. The last presents a vernacular, tropical variation on Classical Revival with its pedimented parapet and second-floor lanai inset behind a rhythmic colonnade of square, Mission-inspired columns. Like many structures in Chinatown, its first floor was devoted to commercial enterprises and its second to residential. These two- and three-story plaster-coated brick buildings typify the modest, rather unpretentious, commercial design of the period that could be found throughout Honolulu.
In comparison, the prosperous decade of the 1920s was characterized by more elaborate and costly edifices being built along Fort and Bishop streets, while Chinatown merchants continued to build in a more restrained, practical manner. The Sumida Building (1927) at 1140 Maunakea Street and neighboring Lum Yip Kee Building (1926) at number 1134–1136 well reflect this tendency. These three-story reinforced-concrete buildings, the first designed by Solomon F. Kenn and the last by Herbert Cohen Cayton, as well as the Siu Building (1926) at 1104 Maunakea Street designed by E. W. Ellis, are substantial structures with a modicum of embellishment or architectural flair. The two-story Tan Sing Society Building (1926) at 1128 Smith Street is slightly more ornate, housing the Chinese musical society on the second floor while accommodating commercial activities on the first. Designed by Kerr and Pettit, the building's Beaux-Arts, plastered lava-rock facade with Doric columns, modillions, urns, swags, and cartouches celebrates, in a Western manner, cultivated Chinese tastes.
The two-story Tsung Tsin Association Building (1916), at 1159 Maunakea Street, in many aspects perpetuates the Chinatown building traditions of the previous three decades, with its plastered masonry facade accented by distinctive but modest corbeled round-arched windows with a centered fanlight echoed in a semicircular false front parapet. However, this society hall for Hakka-speaking Chinese introduces into its Western composition a touch of Chinese calligraphy, setting it apart from the buildings which preceded it.
Other buildings of the 1930s also embraced the ideals of the Pan-Pacific movement, and the idea that Hawaii was the “crossroads of the Pacific,” by proclaiming their Chinese connection. At 121–131 N. Hotel Street, the three-story Lum Yip Kee Building's (1936) blue-tiled parapet with a centered, flared, roof “tower” propels the composition upward into an East meets West experience. Designed by Cain and Awana, with a young George Hogan as design architect, the announcement of plans for this structure in 1936 made front-page news in the Honolulu Advertiser, as it was viewed as “the first step in the much-sought modernization of buildings, especially [frame] tenement blocks, in the Chinatown area.” An early effort at “urban renewal,” this privately funded, forward-looking venture appropriately adopted the Moderne spirit with a Chinese accent. Its simple, scored-concrete bands on the upper stories emphasize the one-hundred-foot-long horizontal flow, which the double-hung sash windows' mun-tins maintain. Cain and Awana was primarily a survey and engineering company, but also designed a number of neighborhood theaters including the Kapahulu (demolished), Liliha (demolished), and Kewalo (1937; Cooke and Queen streets).
Following World War II, a number of handsome modern buildings embodied the Chinese presence in the Chinatown area (OA16.2, OA16.3, OA16.4). Urban renewal, proposed in the late 1960s, would have decimated Chinatown as completely as the 1900 fire; however, ardent efforts on the part of historic preservationists tempered the amount of demolition and resulted in the establishment of a special historic district protected by a county ordinance. Today historic buildings constitute approximately 50 percent of the building fabric.















