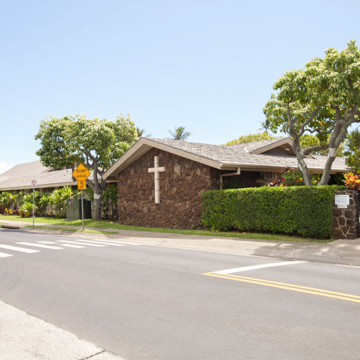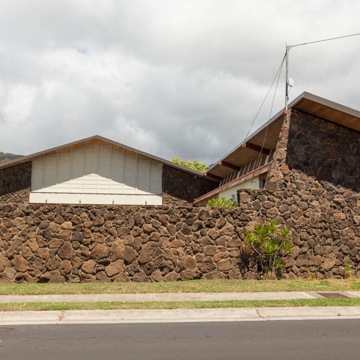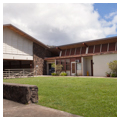Among the earliest of the many post–World War II churches to follow the regional design ideas laid out in Hart Wood's First Church of Christ Scientist (OA112), the Church of the Holy Nativity is also one of the finest of that lot. The nave's large, sliding glass doors open the vast 15,806-square-foot interior to light, ventilation, and the lush, walled side gardens. The shake-cedar, double-pitched gabled roof, with its wide overhangs, combines with the lava-rock veneer and strong, vertical, cast-stone elements for a bold exterior. The clean-lined interior, with slender stained glass windows, laminated California fir roof trusses, koa pews, and lava-rock walls, provides a contemporary sense of place. The stained glass windows over the entrance date from 1965, and those in the chancel by Willet Studios were installed in 1967 as part of a remodeling triggered by a 1965 fire.
Built in an era emphasizing ecclesiastical social service, the church is but one facet of this complex. A single-story school with a chapel and offices extends from both sides of the front of the church to form a grassed courtyard, a twentieth-century, Hawaiian version of the atriums of Rome's Early Christian churches. Classrooms line the courtyard, their wood walls tucked behind broad lanai shaded by overhanging rooflines, and their horizontal rhythm carried by chamfered posts. Across Nenue Place stands the Youth Center (1958), a gymnasium/auditorium designed by Lemmon, Freeth, Haines and Jones. Its restrooms' lava-rock facade and continuing wall tied this complex to the church. The church was organized in 1949, the result of the opening of Aina Haina as a residential suburb of Honolulu in 1947.
Robert Law (1912–c. 1965) was born in Pittsburgh and received a bachelor's in architecture from Carnegie Institute of Technology and a master's in architecture from Harvard University. He came to Hawaii in 1945 while in the navy. Following his discharge, he went into partnership with James B. Wilson to form the firm of Law and Wilson in 1946. Wilson was born and raised in Hawaii. A graduate of Punahou High School, he subsequently received a degree in engineering. The partners designed the Waikiki Shell (1956; 2805 Monsarrat), the state's Transportation building (869 Punchbowl Street), and a number of churches. Upon Law's death, Wilson continued the firm as Wilson and Associates, and in 1971, it became Wilson Okamoto and Associates, which remains one of the state's prominent planning and engineering firms. Mineo Okamoto joined Law and Wilson in 1957.
























