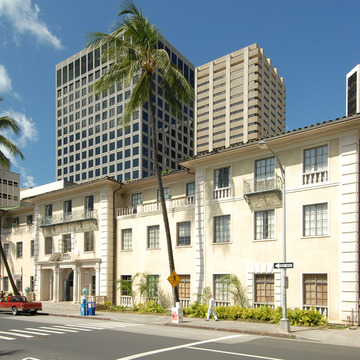The Honolulu Advertiser glowingly described the YWCA on its opening day as “Stately, beautiful, dignified, yet radiating a friendliness of spirit and invitation of welcome.” The words “simple, sincere, surprising, and sensuous” may do the building equal justice, as these were qualities Julia Morgan strove to achieve. A delightful integration of indoor and outdoor spaces, the building flows from its front lobby to a rear office/activity module through an open pedestrian passage flanked by courtyards. The mauka courtyard contains an outdoor, 31 × 61–foot swimming pool backed by a tile fountain with lion heads, dolphins, and pineapples in decorative relief. The makai courtyard, once lavishly landscaped and paved with slates in a random pattern with grass between, now offers a utilitarian, paved hardscape with tables for outdoor eating and relaxation. Fronting this space a restaurant, the former cafeteria, is enclosed by grilles and screens on three sides.
The three-story, stuccoed, reinforced-concrete facade, with its gently advancing and receding bays, is meticulously detailed. Quoins, balustrades, wrought-iron balconies, classical columns, and broken pediment evoke a Mediterranean villa. The facade introduces stylized local motifs in the wrought ironwork with seashell patterns, and neutered hibiscus blooms adorn the Corinthian column capitals. A scallop shell motif recurs in the makai courtyard's column capitals.
The interior is equally appetizing as the lobby's warm, red tile floor, wrought-iron chandeliers, and open-beam ceiling contrast with the open sky of the adjoining courtyards. A Clayton and Bell stained glass window graces a small sanctuary off the lobby. This building is the only known Morgan-designed YWCA to retain its original function.
Bjarne Dahl came to Hawaii to supervise this job for Morgan; he remained in the Islands for several years and designed a number of buildings, including the Seaside Apartments.















