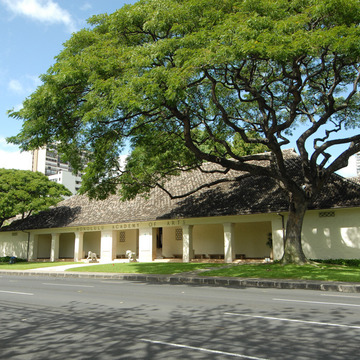In the words of historian Lewis Mumford in Whither Honolulu? (1938), “Architecturally as well as in the quality of its collections, this is one of the finest museums in the world. . . . The Academy of Arts is built . . . to a human scale. Nature and its living flows in and out of its galleries. It adapts itself to the region and to the Oriental influences that appear and mingle with the Occidental ones.” A fine example of Hawaii's distinct regional style of architecture, the academy defines the mauka side of Thomas Square. A hospitable, horizontal presence, it is a haven for rest and inspiration. The tile double-pitched hipped roof, plastered lava-rock walls, Molokai sandstone pavers, deep inset lanai, and foyer all speak of Hawaii. This sense of place and gentle tranquility is further enhanced on the interior. Adapting the well-established plan of Karl Friedrich Schinkel's Altes Museum in Berlin (1824–1830) to Hawaii's benign climate, Goodhue translated typical gallery spaces into three courtyards, each reflecting a different character, with the Chinese garden being especially memorable. Richards and Thompson designed the landscaping for the courtyards.
The Honolulu Academy of Arts was founded by Anna Rice Cooke, who donated her family home as a site for the academy and commissioned Bertram Goodhue and Associates to design the building. In addition, she paid the construction costs and donated the core of today's exceptional Asian holdings from her private collection. Her actions reflected the idealism of the Pan-Pacific movement. In her remarks upon the opening of the museum building in 1927, Anna Cooke explained that she formed the academy so that “our children of many nationalities and races, born far from the centres of Art, may receive an intimation of their own cultural legacy and wake to the ideals embodied in the arts of their neighbors. . . . That Hawaiians, Americans, Chinese, Japanese, Koreans, Filipinos, North Europeans, South Europeans and all the other peoples living here, contacting through the channel of Art those deep intuitions common to all, may perceive a foundation on which a new culture, enriched by old strains, may be built in these islands.”
This successful project was one of the last buildings designed by Goodhue, who died before its completion. Among Goodhue's best-known designs are the Plaza de California for the Panama-California Exposition (1915) in Balboa Park, San Diego, and the Nebraska State Capitol (1924). Sensitive additions were made to the rear of the academy in 1960 by Albert Ely Ives, and in 2001 by John Hara.















