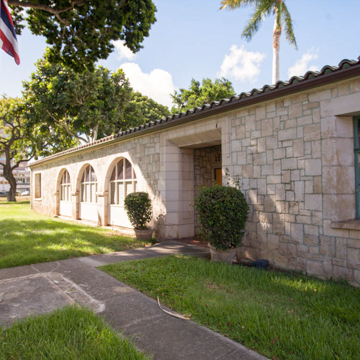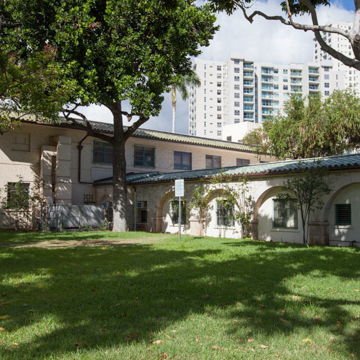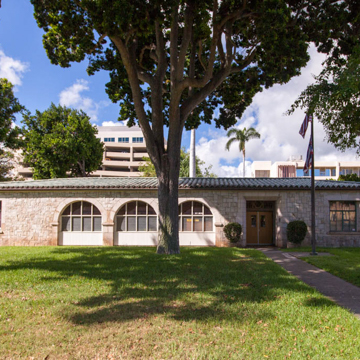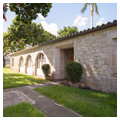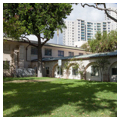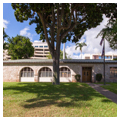With a significant portion of its grounds devoted to open lawns and mature, exotic trees, this government office building assumes a compatible, secondary role amidst the urban “forest.” Constructed of light-colored local sandstone bonded with a green-colored mortar joint, the single-story building hugs the ground with a low-pitched, green tile, hipped roof and a round-arched arcade, now infilled. Following a U-shaped plan with the S. King Street leg as the primary facade, the building includes a courtyard with an inset lanai running around its three sides. To expand the laboratory space, a second story was added to the rear wing in 1948; Kenji Onodera handled the redesign. While a number of trees on the grounds were planted in 1930, others, such as the elephant's ear, date to a landscaping program of 1885.
You are here
Board of Agriculture and Forestry Building
If SAH Archipedia has been useful to you, please consider supporting it.
SAH Archipedia tells the story of the United States through its buildings, landscapes, and cities. This freely available resource empowers the public with authoritative knowledge that deepens their understanding and appreciation of the built environment. But the Society of Architectural Historians, which created SAH Archipedia with University of Virginia Press, needs your support to maintain the high-caliber research, writing, photography, cartography, editing, design, and programming that make SAH Archipedia a trusted online resource available to all who value the history of place, heritage tourism, and learning.


