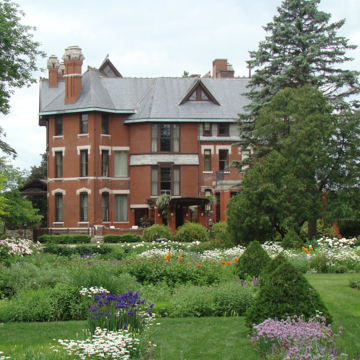Brucemore began as a 10-acre estate located in what was then the countryside outside of Cedar Rapids, two miles from downtown. It was built by Caroline Sinclair, widow of T.M. Sinclair, who was the founder of largest meatpacking plant in Iowa. In 1884, the Cedar Rapids architectural firm Josselyn and Taylor designed the Queen Anne brick house set at one end of a large lawn planted with a variety of trees with a landscape of woods, prairie, and farmland surrounding the property.
In 1906 George and Irene Douglas acquired the property. With ample resources derived from a profitable cereal company (that became Quaker Oats), the Douglases transformed the estate into Brucemore. Under the guidance of Chicago architect Howard Van Doren Shaw, they enhanced the house, adding a north terrace and porches on the east and west elevations and significantly altering the interior, including a sleeping porch decorated with a plaster mural by Iowan Regionalist painter Grant Wood.
The Douglases enlarged the property to 33 acres and hired landscape architect O.C. Simonds to further develop the estate. Although the original tree-lined driveway that bordered the great lawn in front of the house remained, one side was converted into a walkway and the turnaround was moved to the opposite side of the house, where the entrance had been relocated. A second approach from Linden Drive was created along with a manmade pond visible as one approached the house. The drive passed through a wild area of native trees before arriving at a kidney-shaped pond. The formal garden then appeared as the foreground for the mansion.
Irene Douglas was responsible for the formal garden with naturalistic plantings and a geometric border. The gardens also featured perennial beds surrounded by a rustic trellis, a grape arbor, and a brick terrace. Irene added specialty gardens as well, including a Night Garden of white plantings and furniture sited just south of the formal garden with an entrance marked by brick steps. Wildflowers were added to the woodland garden near Linden Drive to make a “wild” garden. The gardens were soon complemented by a Lord and Burnham greenhouse. Circa 1911, California architect Myron Hunt added the Garden House, which served as the estate’s guest house. In time, a tennis court and wading pool were added to the grounds, as well as a squash court. Irene Douglas was also interested in farming and raising chickens, and she put in an extensive kitchen garden as a part of the larger estate.
The Douglases' daughter Margaret and her husband Howard Hall, who had been living in the Garden House, became the third and final occupants of the main house upon Irene’s death in 1937. The Halls modernized some of interiors and furnishings and redecorated several rooms, including the Tahitian Room and Grizzly Bar in the basement. They also made the estate slightly smaller by selling 7 acres, and they installed a simplified palette of plants in the garden. In 1981 the Halls donated the property to the National Trust for Historic Preservation, which now operates Brucemore as a historic site open to the public.
Following the derecho of August 2020, the Brucemore estate lost over three-quarters of its old-growth trees.
References
“Brucemore’s Lost Living Landscape.” National Trust for Historic Preservation. Accessed February 9, 2021. https://savingplaces.org/.
"Landscape." Brucemore. Accessed February 9, 2021. https://www.brucemore.org/.
Rusnak, Cecilia. “Brucemore, Cedar Rapids, Iowa.” 3 vols. Historic Landscape Report, 1997.














