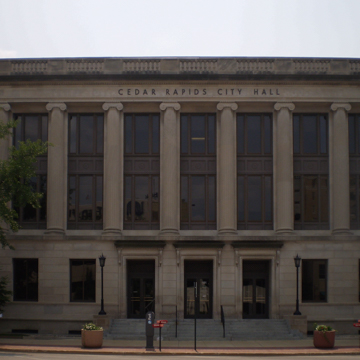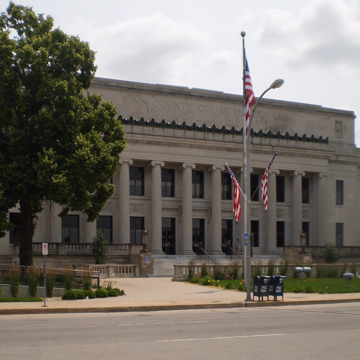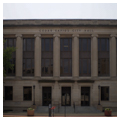In 1911 the Chicago planner and successor to Daniel Burnham, Edward H. Bennett, prepared a Beaux-Arts Classical scheme for downtown Cedar Rapids. In addition to proposing boulevards adjacent to the river, he suggested that a grouping of civic buildings be established centering on Municipal (formerly May) Island. Bennett's scheme formalized an approach to the riverfront improvement that had been initiated in 1902. The 1911 plan called for the construction of masonry embankments, boulevards with formal plantings of major trees, arched masonry bridges, and the location of the principal governmental buildings on the island, facing onto the river and the boulevard on the adjacent bank. By the beginning of the 1930s, four of the city's principal public buildings were located within this “civic center.” Because of the openness of space provided by the boulevard, river, and island, and the seven-story tower of the Veterans' Memorial and City Hall building, this complex of public buildings constitutes one of the few instances in America where a Beaux-Arts scheme has continued to dominate a downtown area.
You are here
The Civic Center
If SAH Archipedia has been useful to you, please consider supporting it.
SAH Archipedia tells the story of the United States through its buildings, landscapes, and cities. This freely available resource empowers the public with authoritative knowledge that deepens their understanding and appreciation of the built environment. But the Society of Architectural Historians, which created SAH Archipedia with University of Virginia Press, needs your support to maintain the high-caliber research, writing, photography, cartography, editing, design, and programming that make SAH Archipedia a trusted online resource available to all who value the history of place, heritage tourism, and learning.




