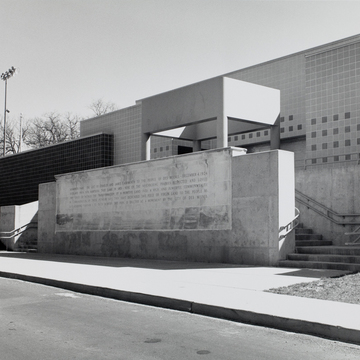The Postmodernist design of the pool and bath-house suggests that the architects used as a source of reference the rectilinear geometry of early Modernist architecture of the 1920s and early 1930s. The playful lightness of touch conveys much the same atmosphere that one associates with early Swedish Modernism of
While in Greenwood Park one should visit the various small-scaled rustic recreational and picnic structures, especially those of stone and wood constructed in the 1920s and 1930s.










