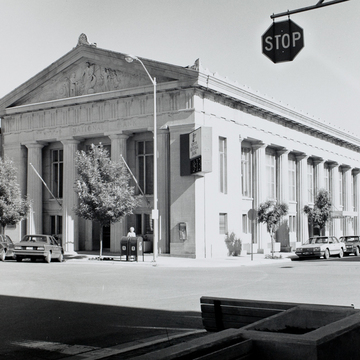This bank building appears in the full guise of a Greek Doric temple, at least on two of its sides. The general tendency of Beaux-Arts classicism was to look to Rome or Renaissance Italy; here we encounter a well-done version of a Greek temple with columns in antis, its only omission being a stylobate base. The upper portions of the temple design are larger and more boldly articulated than the walls and columns below. The entablature with its tri-glyphs and the pediment with its elaborately sculpted tympanum are of grand scale and seem (in a charming fashion) to push the lower part of the temple into the ground.
You are here
First National Bank Building
If SAH Archipedia has been useful to you, please consider supporting it.
SAH Archipedia tells the story of the United States through its buildings, landscapes, and cities. This freely available resource empowers the public with authoritative knowledge that deepens their understanding and appreciation of the built environment. But the Society of Architectural Historians, which created SAH Archipedia with University of Virginia Press, needs your support to maintain the high-caliber research, writing, photography, cartography, editing, design, and programming that make SAH Archipedia a trusted online resource available to all who value the history of place, heritage tourism, and learning.




















