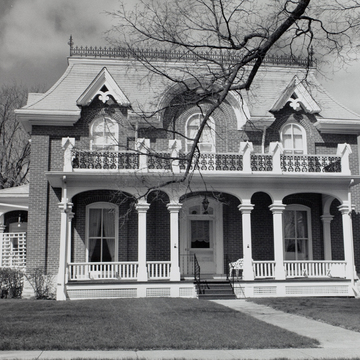This dwelling was probably designed by its owner/builder, Joseph Keck, who later became an important figure in finance within Washington County. The late version of the Italianate style is here combined with a French Second Empire mansard roof. The character of the design is strongly asserted in the pronounced array of angular wall dormers that are thrust through the eave line of the roof. The entrance facade exhibits a central curved roof dormer, balanced on each side by dormers with sharply pitched gable roofs. The porch, instead of being linear and delicate as it would have been treated in the earlier phase of the Italianate, is here thick and substantial. With the exception of a few missing details—such as the projecting finial and ornament of its central curved dormer and its metal iron fence by the public sidewalk—the building is much the same as it was when built.
You are here
Keck House
If SAH Archipedia has been useful to you, please consider supporting it.
SAH Archipedia tells the story of the United States through its buildings, landscapes, and cities. This freely available resource empowers the public with authoritative knowledge that deepens their understanding and appreciation of the built environment. But the Society of Architectural Historians, which created SAH Archipedia with University of Virginia Press, needs your support to maintain the high-caliber research, writing, photography, cartography, editing, design, and programming that make SAH Archipedia a trusted online resource available to all who value the history of place, heritage tourism, and learning.










