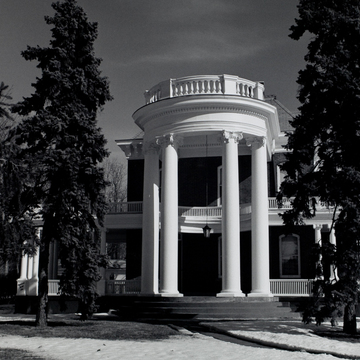A late Italianate brick house has been transformed into a real “mansion” by the addition of a large two-story porch, with a smaller one-story porch tucked in under it. The larger porch is treated as a rotunda with its center open to the sky as an oculus. The four Roman Ionic columns are immense, as are the entablature and the roof balustrade. The rotunda space is maintained and accentuated by the first-floor porch, which curves inward toward the facade underneath the larger porch. All in all, these porches represent a remarkable design, and they are of such strength that one does not sense that they are additions to an older house.
You are here
House
If SAH Archipedia has been useful to you, please consider supporting it.
SAH Archipedia tells the story of the United States through its buildings, landscapes, and cities. This freely available resource empowers the public with authoritative knowledge that deepens their understanding and appreciation of the built environment. But the Society of Architectural Historians, which created SAH Archipedia with University of Virginia Press, needs your support to maintain the high-caliber research, writing, photography, cartography, editing, design, and programming that make SAH Archipedia a trusted online resource available to all who value the history of place, heritage tourism, and learning.














