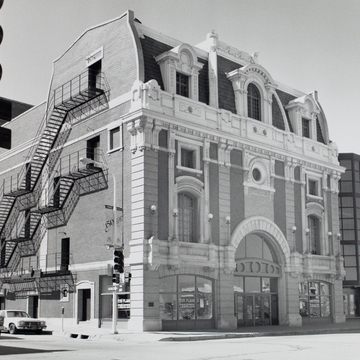The designers of this French Second Empireinspired theater, Rapp and Rapp, emerged in the 1920s as the architects for opulent theater buildings in Chicago, New York, and elsewhere. The street elevation of the Majestic was that of a richly organized Beaux-Arts design: a large central arched opening flanked by pilasters, and a dormered curved roof with a suggestion of a central pavilion. Originally a discreetly lighted sign hung above the arch and a thin metal marquee extended out to the curb on the street. The auditorium of the
You are here
Majestic Orpheum Theater
1910, Cornelius W. Rapp and George L. Rapp. Northwest corner of Main and 4th streets
If SAH Archipedia has been useful to you, please consider supporting it.
SAH Archipedia tells the story of the United States through its buildings, landscapes, and cities. This freely available resource empowers the public with authoritative knowledge that deepens their understanding and appreciation of the built environment. But the Society of Architectural Historians, which created SAH Archipedia with University of Virginia Press, needs your support to maintain the high-caliber research, writing, photography, cartography, editing, design, and programming that make SAH Archipedia a trusted online resource available to all who value the history of place, heritage tourism, and learning.














