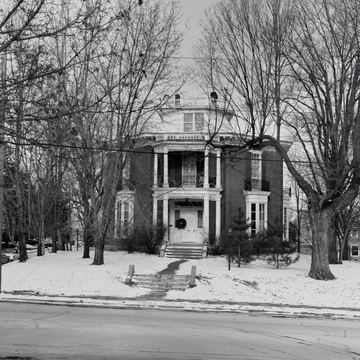The Langworthy house is in many ways characteristic of the approach taken to the 1850s fad for Orson S. Fowler's “Octagonal Mode of Building.” While the house is indeed an octagon, it has a characteristic central hall plan. The architect seems to have gone to great lengths to squeeze his rectangular plan within an octagonal form. The resulting battle between the octagon and the rectangle has
You are here
Edward Langworthy House
1857, John F. Rague. 1095 3rd St. W., at northeast corner of Alpine St.
If SAH Archipedia has been useful to you, please consider supporting it.
SAH Archipedia tells the story of the United States through its buildings, landscapes, and cities. This freely available resource empowers the public with authoritative knowledge that deepens their understanding and appreciation of the built environment. But the Society of Architectural Historians, which created SAH Archipedia with University of Virginia Press, needs your support to maintain the high-caliber research, writing, photography, cartography, editing, design, and programming that make SAH Archipedia a trusted online resource available to all who value the history of place, heritage tourism, and learning.





