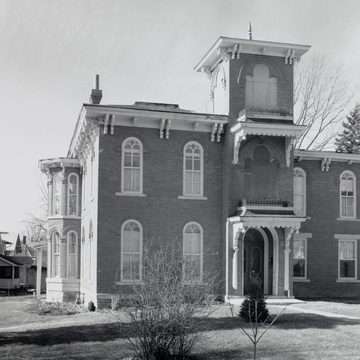The design of this house is one often found within the Italian Villa mode: a central tower with the entrance at its base and a plan which is essentially a variation of the central hall scheme. On the third floor of the tower, Romanesque triplet windows are set within an arched framework on each face. The same motif is repeated on the front of the tower at the second level. When the house was built there was a porch to the right of the entrance tower. This is now gone, and some time after 1870 bracketed hoods were placed over the front door and over the tower's second-floor triplet window. A delightful element is the tiny, narrow, octagonal two-story bay which projects from the garden corner of the house.
You are here
Ambler House
If SAH Archipedia has been useful to you, please consider supporting it.
SAH Archipedia tells the story of the United States through its buildings, landscapes, and cities. This freely available resource empowers the public with authoritative knowledge that deepens their understanding and appreciation of the built environment. But the Society of Architectural Historians, which created SAH Archipedia with University of Virginia Press, needs your support to maintain the high-caliber research, writing, photography, cartography, editing, design, and programming that make SAH Archipedia a trusted online resource available to all who value the history of place, heritage tourism, and learning.






