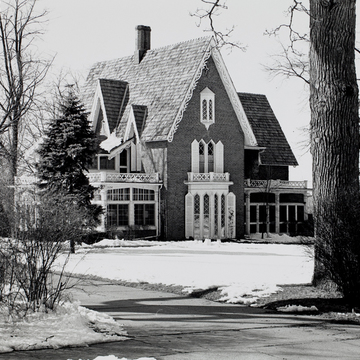You are here
Weed House (The Gables)
The Weed house is certainly Iowa's most widely known example of the Gothic Revival style.
This fame is due not only to the quality of its design, but also to the importance of the owner-client and the architect. James Weed was one of those nineteenth-century horticulturists who followed in the footsteps of A. J. Downing, the pioneer American landscape architect. Weed came to Muscatine in 1839, and in 1842 he purchased some 400 acres. Here he established his famed nursery, the Iowa Pomological and Horticultural Garden. As with many mid-nineteenth-century figures, Weed's background and interests were broad, if nothing else. He had studied medicine at Yale University, and upon arriving in Muscatine he emerged as a dentist. From these avocations, he settled into horticulture. His nursery and gardens were the source for thousands of Iowa's fruit trees and other plants. At the end of the century, in 1899, he presented 54 blufftop acres of this establishment to the city for a public park (named Weed Park).
The architect of the Weed house, Josiah Walton, mirrored the typical evolution of a person trained as a carpenter, who developed later into an architect. He ended up designing a number of Muscatine's major buildings, including the Henry Waterman house, the Benjamin Hersey house, and the city's high school building. The Weed house closely reflects the direct influence of A. J. Downing, and of Downing's preference for the Gothic mode. The design of the house must certainly have been a close collaborative affair between the client and the architect builder. As a Gothic design should be, this house exhibits steeply pitched gables and dormers on all of its facades. All of the windows are pointed, not, it should be noted, with a pointed arch, but with an angular point. Within each of the windows, mullions divide the glass into diamond panes. Porches and angular bays project from the first floor. High on the gabled ends are small, delightful oriel windows. The patterns of the bargeboards illustrate Weed's horticultural enthusiasm, depicting leaves, berries, grapes, and various flower petals. All of these wooden parts, painted white, contrast sharply with the stone foundation and the red brick walls of the building. The mortar joints of the walls were tinted to match the color of the brick. Among the many innovations in the house are the porch windows which could be cranked up and down from pockets set within their foundations. The only appreciable changes to the exterior are the permanent closure of the first-floor porches. Recently an addition was built to the rear of the house, and a garage was added.
Writing Credits
If SAH Archipedia has been useful to you, please consider supporting it.
SAH Archipedia tells the story of the United States through its buildings, landscapes, and cities. This freely available resource empowers the public with authoritative knowledge that deepens their understanding and appreciation of the built environment. But the Society of Architectural Historians, which created SAH Archipedia with University of Virginia Press, needs your support to maintain the high-caliber research, writing, photography, cartography, editing, design, and programming that make SAH Archipedia a trusted online resource available to all who value the history of place, heritage tourism, and learning.














