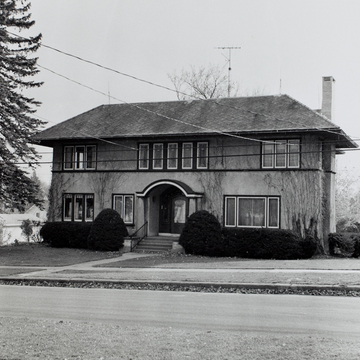Like Frank Lloyd Wright, who worked out innumerable variations on his scheme presented in a 1906 Ladies Home Journal, George W. Maher of Chicago developed his own personal version of the midwestern Prairie type similar in many ways to Wright's Winslow house (1893) in River Forest, Illinois. He took the midwestern stucco box, extended it, then covered it with a strongly articulated hipped roof; he then placed a second-story band of windows directly under the roof soffit; he almost always provided a segmented roof over the entrance. The J. H. Hager house is a variation on this theme. In Maher's hands these Prairie houses had the advantage of being reassuringly familiar and at the same time new and avant-garde.
You are here
J. H. Hager House
If SAH Archipedia has been useful to you, please consider supporting it.
SAH Archipedia tells the story of the United States through its buildings, landscapes, and cities. This freely available resource empowers the public with authoritative knowledge that deepens their understanding and appreciation of the built environment. But the Society of Architectural Historians, which created SAH Archipedia with University of Virginia Press, needs your support to maintain the high-caliber research, writing, photography, cartography, editing, design, and programming that make SAH Archipedia a trusted online resource available to all who value the history of place, heritage tourism, and learning.










