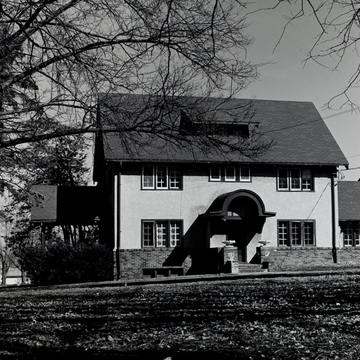This good-sized English Tudor house has been simplified and organized according to the Craftsman aesthetic. The center portion of the house is a simple and direct two-story rectangular block capped by a steeply pitched gable roof. An open living porch projects from the left side of the house, and enclosed wings are attached to the right side and the rear. The gable ends bear half-timbering, and the front of the roof contains a Craftsmanlike shed-roof dormer. The front entrance has a curved roof similar to those in the work of George Maher.
You are here
Whitney House
If SAH Archipedia has been useful to you, please consider supporting it.
SAH Archipedia tells the story of the United States through its buildings, landscapes, and cities. This freely available resource empowers the public with authoritative knowledge that deepens their understanding and appreciation of the built environment. But the Society of Architectural Historians, which created SAH Archipedia with University of Virginia Press, needs your support to maintain the high-caliber research, writing, photography, cartography, editing, design, and programming that make SAH Archipedia a trusted online resource available to all who value the history of place, heritage tourism, and learning.










