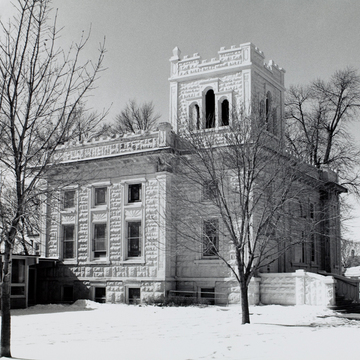The building hardly fits our conventional image of a midwestern church. Rather it has all of the atmosphere of a miniaturized Moorish castle. At one corner is a crenellated tower; crenellations occur around the roof, and a low segmented dome pops up in the center of the building. All of the walls are richly articulated in ashlar block patterns that contrast with decorative areas of pilasters, lintels, and a strongly projecting false cornice. This has been realized not in stone, but in varied patterns of concrete block.
You are here
Methodist Episcopal Church
If SAH Archipedia has been useful to you, please consider supporting it.
SAH Archipedia tells the story of the United States through its buildings, landscapes, and cities. This freely available resource empowers the public with authoritative knowledge that deepens their understanding and appreciation of the built environment. But the Society of Architectural Historians, which created SAH Archipedia with University of Virginia Press, needs your support to maintain the high-caliber research, writing, photography, cartography, editing, design, and programming that make SAH Archipedia a trusted online resource available to all who value the history of place, heritage tourism, and learning.














