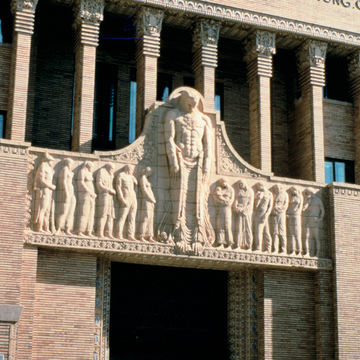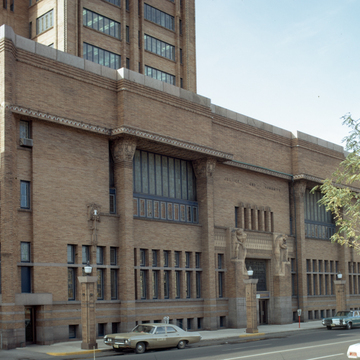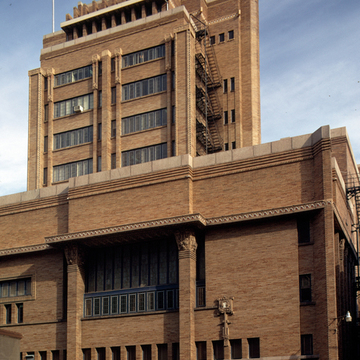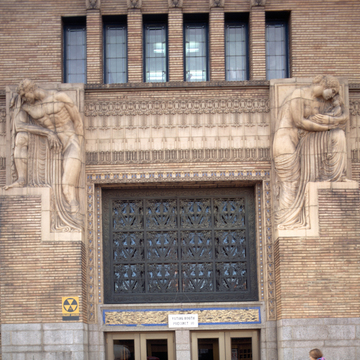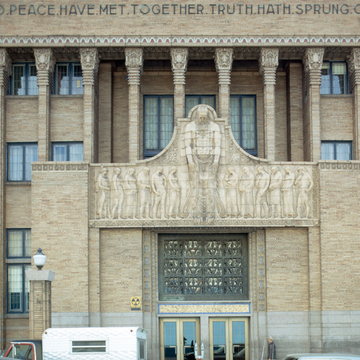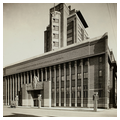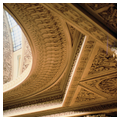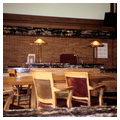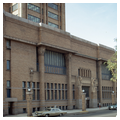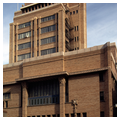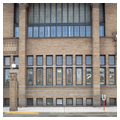In 1914 a decision was made to replace the 1876–1878 French Second Empire courthouse. The Sioux City architect William L. Steele won a limited local competition for this building with a modernized Gothic Revival scheme. He then proceeded to convince the County Board of Supervisors that they should be thinking of a more contemporaneous image for the community. Having worked in the Chicago office of Louis H. Sullivan, under the direction of George Grant Elmslie, Steele was quite naturally thinking in terms of a Sullivanesque Prairie school image. He turned to the Minneapolis firm of Purcell and Elmslie to work with him on the design for the project. Initially what he desired from Elmslie was simply the design of the ornamentation for his building. What he obtained instead was the design for the entire building.
The concept of the building, that of a public boxlike volume on the street level coupled with an office skyscraper, was an approach that went back to the tower added by Peabody and Stearns to Ammi B. Young's Greek Revival Boston Custom House in 1913, and by the contemporaneous play on this theme by Henry Hornbostel in his 1914 city hall at Oakland, California. The largest and certainly the widest known variation on this concept was Bertram G. Goodhue's Nebraska State Capitol building at Lincoln (1920–1932).
The Woodbury County Courthouse was the largest public building realized by any of the Midwest Prairie architects, and without question it is one of the most successful. The proportional relationship between the lower cube and the tower would have been far more successful if the tower had been built several stories taller than was originally proposed. The center of the tower is composed of a
The interior public space revolves around a central rotunda sheltered by a luxuriously patterned stained glass dome. The rotunda and the adjacent lobbies overflow with Elmslie ornamentation, realized in terracotta, cast iron, and sawed wood. Around the lower balcony walls of the rotunda are four murals by the Chicago artist John Norton—a mural painter often engaged by Purcell and Elmslie, Frank Lloyd Wright, and other Prairie architects. The courtrooms are as impressive as the rotunda. Their walls are of warm-colored brick, with natural wood trim, and are lighted by a broad V-shaped skylight; the exterior large window walls of opaque colored glass are both domestic and public in scale, detail, and material.
The editor of the magazine The Western Architect wrote of the building in 1922, “Serene, almost impudent it stands there. You feel a sense of illusion about its reality which leaves you presently to be followed by the feeling that the building itself is the only reality and its surroundings are the phantoms.” 12 Nothing much has changed, and one's impression is the same today.
Notes
The Western Architect, “Woodbury County Courthouse, Sioux City, Iowa,” 14.















