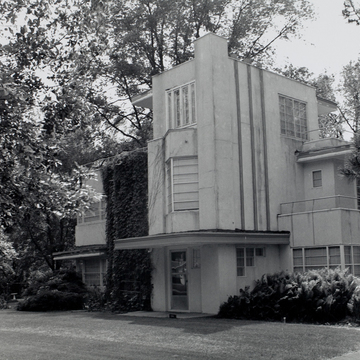The Atherton house is one of the most important of the state's 1930s Moderne houses. A label such as “angular thirties Moderne” would probably come closest to characterizing it. The house is composed of interlocked cubes and rectangular volumes. At the center of the house is a three-story narrow volume that rises from the horizontal roof. Windows are treated as patterns moving across the surfaces, and of course these openings go around
You are here
Atherton House
1935. 4103 Perry Way
If SAH Archipedia has been useful to you, please consider supporting it.
SAH Archipedia tells the story of the United States through its buildings, landscapes, and cities. This freely available resource empowers the public with authoritative knowledge that deepens their understanding and appreciation of the built environment. But the Society of Architectural Historians, which created SAH Archipedia with University of Virginia Press, needs your support to maintain the high-caliber research, writing, photography, cartography, editing, design, and programming that make SAH Archipedia a trusted online resource available to all who value the history of place, heritage tourism, and learning.














