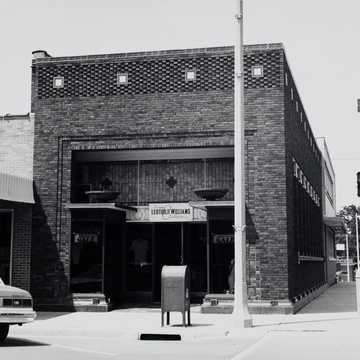You are here
Land and Loan Office (The Adams Building)
The Adams Building is one of the smallest of Sullivan's late designs for midwestern financial institutions. Sullivan took a rectangular brick box and cut deeply into it for the usual side window and for the entrance on the narrow front of the building. The horizontality of the side window wall was enhanced by the architect's trademark projecting brick sill, terminated on each end by terracotta squares. Within the opening are eight piers with terracotta capitals. The windows were divided above by units of opaque colored glass and below by pairs of opening casement windows. The most unusual feature of the design (now regrettably changed) was the entrance. Two screens of brick projected from each side, creating what Sullivan labeled a “loggia”; the actual entrance vestibule was to the side. Other subtleties of the design included the basketweave pattern of brick and terracotta squares indicating the entablature
Writing Credits
If SAH Archipedia has been useful to you, please consider supporting it.
SAH Archipedia tells the story of the United States through its buildings, landscapes, and cities. This freely available resource empowers the public with authoritative knowledge that deepens their understanding and appreciation of the built environment. But the Society of Architectural Historians, which created SAH Archipedia with University of Virginia Press, needs your support to maintain the high-caliber research, writing, photography, cartography, editing, design, and programming that make SAH Archipedia a trusted online resource available to all who value the history of place, heritage tourism, and learning.










