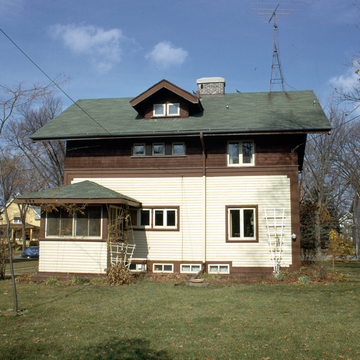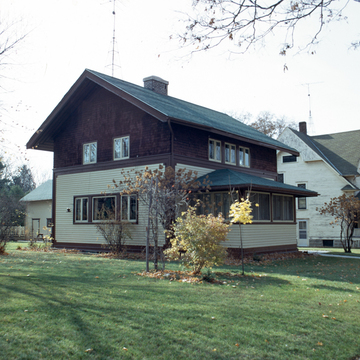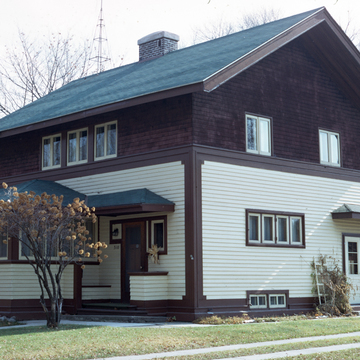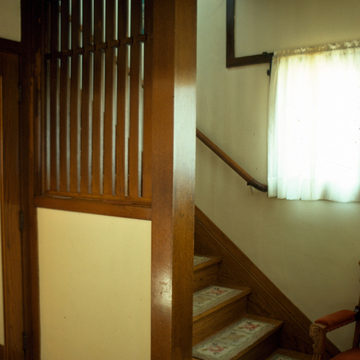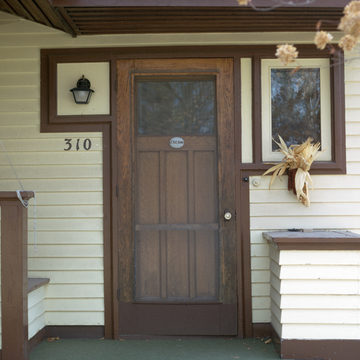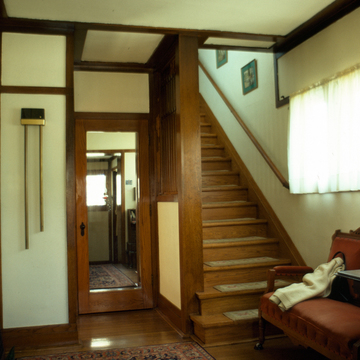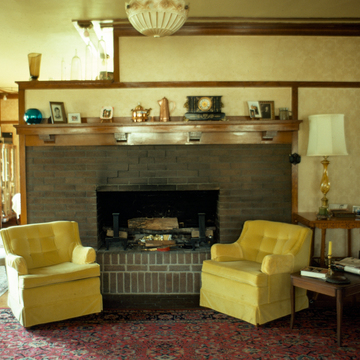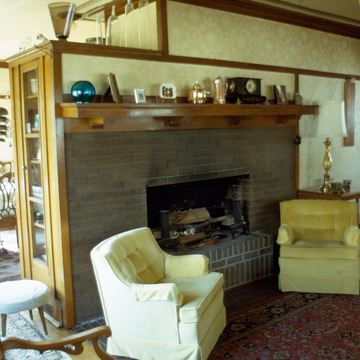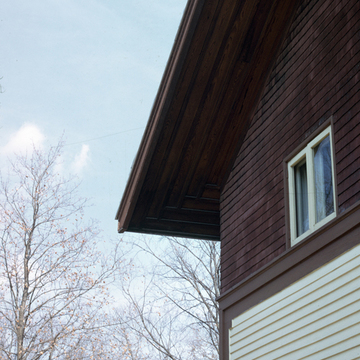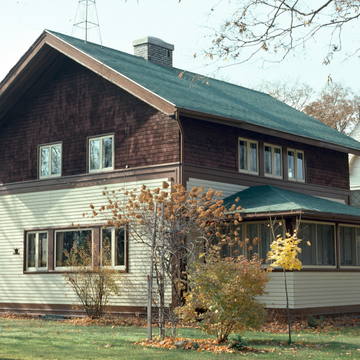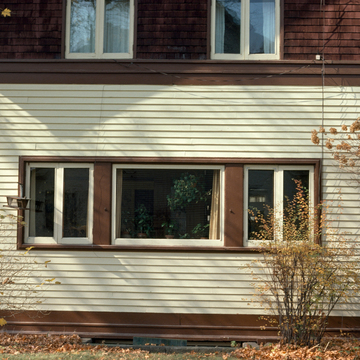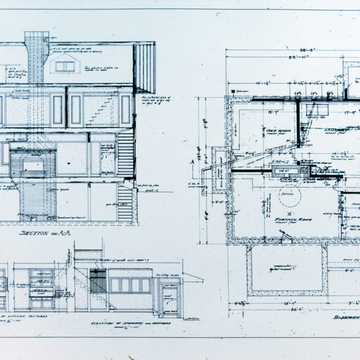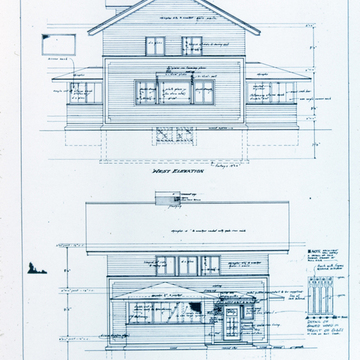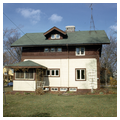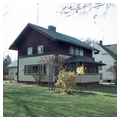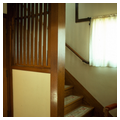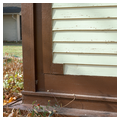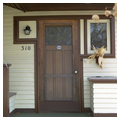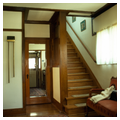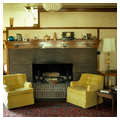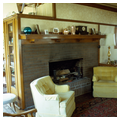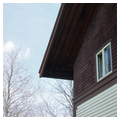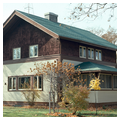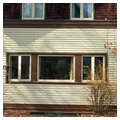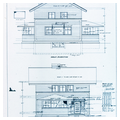This modest-sized Prairie house was designed for A. B. C. Dodd, a relative of William Gray Purcell. The working drawings for the house were prepared under Purcell's direction by Marian A. Parker, a designer/draftsperson in the PF&E Minneapolis office. The design shows Purcell's fondness for wide, cantilevered gable roofs that almost form a hat for the building. In plan, the entrance is to the side, with a living room and an enclosed living porch projecting out toward the street. A central fireplace serves as a screen between the living room and the dining room to the rear. At the entrance a T-shaped design was worked out: the door in the center, a square panel containing an electric light to the left, and a rectangular panel containing a window to the right. The architects also provided the landscape design for the property which entailed an axial walk down the right side of the house, leading through a geometric layout of vegetable gardens.
You are here
Dodd House
If SAH Archipedia has been useful to you, please consider supporting it.
SAH Archipedia tells the story of the United States through its buildings, landscapes, and cities. This freely available resource empowers the public with authoritative knowledge that deepens their understanding and appreciation of the built environment. But the Society of Architectural Historians, which created SAH Archipedia with University of Virginia Press, needs your support to maintain the high-caliber research, writing, photography, cartography, editing, design, and programming that make SAH Archipedia a trusted online resource available to all who value the history of place, heritage tourism, and learning.








