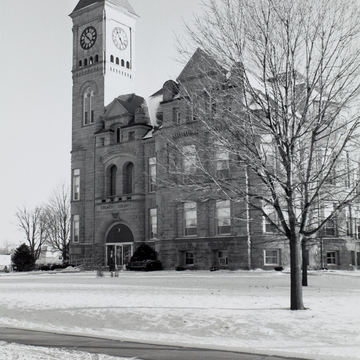Though the county government set up shop in Grundy Center in the mid-1850s, it was not until 1870 that a courthouse building was constructed. This wood-frame building was one of the most unusual in Iowa, for it was in essence an enlarged octagonal house, with central cupola and all. The style of this octagonal courthouse was that of the Greek Revival, with the exception of the Italianate cupola.
The second and current courthouse was designed by the Fremont, Nebraska, architectural firm of W. Lewis Kramer and E. E. Zoll. The designers gave the county the latest stylistic image of the time for public buildings, the Richardsonian Romanesque. The principal entrance facade bears the classic hallmark of a Richardsonian design: a wide and deep arched entrance, with a tower on one side and a three-story wing with gable roof on the other. The tower, which is taller than one usually finds, exhibits four clock faces within its upper walls. Across from the courthouse are a number of well-preserved nineteenth-century commercial blocks. Two of the most interesting of these are the Central Block (1879) and the Geer Block (1880). These masonry buildings exhibit decorated metal window lintels and elaborate roof cornices.














