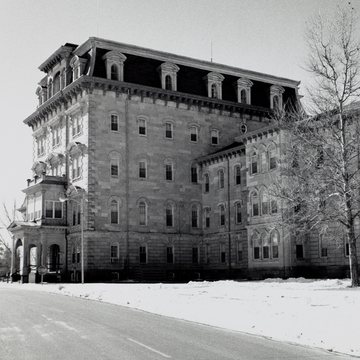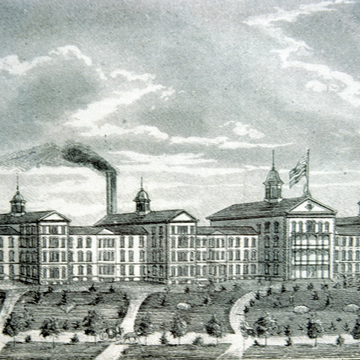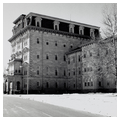You are here
Iowa State Hospital for the Insane (now Mental Health Institute)
The main building is impressively sited on a low rise of ground, and one approaches it and gains views of the building via a long, winding road. This main building (now named the Reynolds Building) presents a version of the French Second Empire style; there is a four-story central pavilion with a mansard roof, and flanking three-story wings terminated by projecting pavilions that also have mansard roofs. The building's front measures over 762 feet in length. The walls are sheathed in a smoothly cut and fitted light-colored limestone, and the building's base is of “native granite, worked from immense boulders.” 13
Notes
Ibid., 453.
Writing Credits
If SAH Archipedia has been useful to you, please consider supporting it.
SAH Archipedia tells the story of the United States through its buildings, landscapes, and cities. This freely available resource empowers the public with authoritative knowledge that deepens their understanding and appreciation of the built environment. But the Society of Architectural Historians, which created SAH Archipedia with University of Virginia Press, needs your support to maintain the high-caliber research, writing, photography, cartography, editing, design, and programming that make SAH Archipedia a trusted online resource available to all who value the history of place, heritage tourism, and learning.























