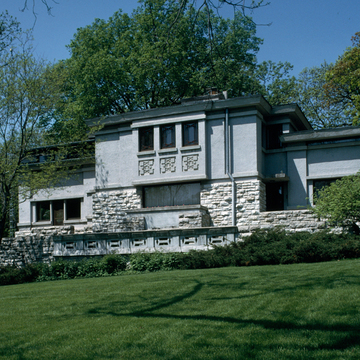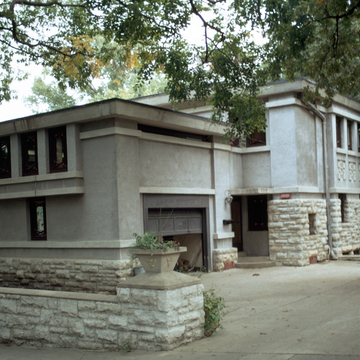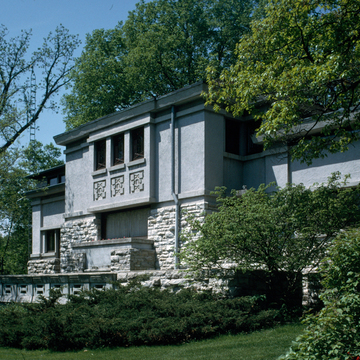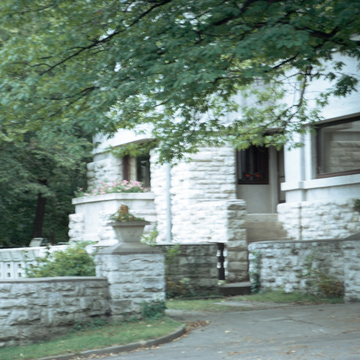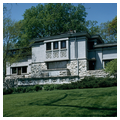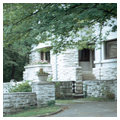This was the second of two houses designed by Griffin for James Blythe, one of the partners responsible for the development of Rock Crest-Rock Glen. As befitting a city in which one of the major industries was the manufacture of cement, the Blythe house was constructed of reinforced concrete. The plan was a variation on the open two-story block plan so often used by Wright and others. But as with most of Griffin's designs, the scheme was made much more complex, with a narrow entrance/vestibule where one can look over a wall; interior partial openings between the living room and dining room; and a curious veranda that seemingly wishes to be both an enclosed porch and an open terrace.
The house was not built entirely as Griffin's original sketches indicate. The lower portion of the building is clad in stone, because of the slope of the terrain (not at all acknowledged in the sketches), and a podium was provided, but neither of these elements was present in the original design. Also changed was the drive-through garage (again, one suspects, because of the slope of the land). A number of exterior features were eliminated, including corner roof urns, pylons above the corners of the main roof, and a series of pergolalike beam ends projecting out over the cornice. The roof fascia has been kept close to the wall surface so that the rectangular volumetric form reads strongly.


