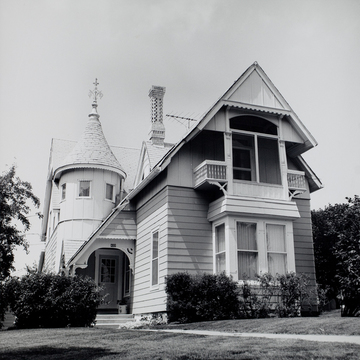The designer of the Evans house took the Queen Anne theme and effectively reduced it nearly to the proportions of a children's playhouse. The small circular tower sheathed in board-and-batten is almost French Châteauesque, and the front projecting second-floor balcony is enriched by spindle-backed seats on each side. Everything else about the design is miniaturized—the tucked-in front entrance, the small gabled window dormers, and finally the little pencil-point brick chimney.
You are here
Evans House
If SAH Archipedia has been useful to you, please consider supporting it.
SAH Archipedia tells the story of the United States through its buildings, landscapes, and cities. This freely available resource empowers the public with authoritative knowledge that deepens their understanding and appreciation of the built environment. But the Society of Architectural Historians, which created SAH Archipedia with University of Virginia Press, needs your support to maintain the high-caliber research, writing, photography, cartography, editing, design, and programming that make SAH Archipedia a trusted online resource available to all who value the history of place, heritage tourism, and learning.














