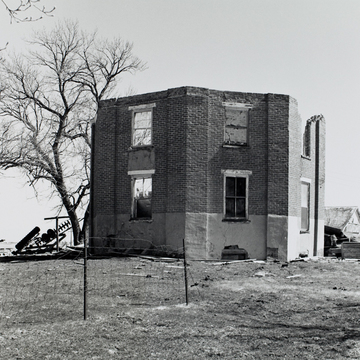Each year one wonders if the important Russell octagon will be with us much longer; it has been unoccupied for many years, and it is close to being a ruin rather than an old building. The Russell octagon was modeled directly on the William Howland octagon illustrated in Orson S. Fowler's 1849–1854 volume, Home for All; or The Gravel Wall and Octagonal Mode of Building, the bible of mid-nineteenth-century octagonal dwellings. As in the Howland house, a traditional rectangular plan has been imposed on an octagonal form. The first floor of the Russell octagon is almost an exact copy of the Howland house; the second floor, distinguished by its peculiar corners and interior projections, is even odder than that of its model. The Russell dwelling was built of a soft, low-fired brick, rather poorly laid. This and other structural defects plus years of neglect have led to the slow disintegration of the building. The house was partially recorded by the Historic American Building Survey in 1976.
You are here
Russell Octagon House
1856. Proceed west of Bloomfield on Iowa 2 to the small community of West Grove; travel south on gravel road, 1.5 miles; turn right (west) on intersecting gravel road and drive 2 miles; the house is on the north side of the road
If SAH Archipedia has been useful to you, please consider supporting it.
SAH Archipedia tells the story of the United States through its buildings, landscapes, and cities. This freely available resource empowers the public with authoritative knowledge that deepens their understanding and appreciation of the built environment. But the Society of Architectural Historians, which created SAH Archipedia with University of Virginia Press, needs your support to maintain the high-caliber research, writing, photography, cartography, editing, design, and programming that make SAH Archipedia a trusted online resource available to all who value the history of place, heritage tourism, and learning.














