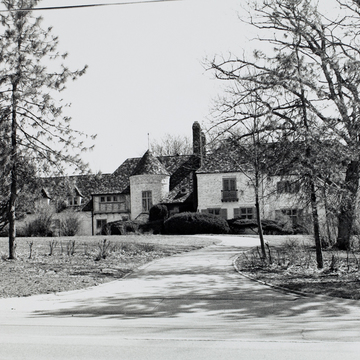As was the case with other architects who practiced in the 1930s and before, the architects used a number of different points of historic references in their designs. In the thirties and on into the post-World War II years, they tended to employ one of three images: the American Colonial, the French Provincial, and on occasion, the French Norman. The Foster house is one of the largest and most impressive of their post-1945 designs in the latter mode. This large suburban house is sheathed in brick that has been whitewashed to give an aged effect. Beside the entrance is a round tower with spire roof which houses the principal staircase. The steeply pitched gable roofs are picturesquely varied, and the skyline of the house is broken by a number of tall chimneys. Small hipped and round dormers break from the roof surface, and below, on the second floor, there is occasional half-timbering. In the realm of the late period revival, the Foster house is one of America's classics.
You are here
Foster House
If SAH Archipedia has been useful to you, please consider supporting it.
SAH Archipedia tells the story of the United States through its buildings, landscapes, and cities. This freely available resource empowers the public with authoritative knowledge that deepens their understanding and appreciation of the built environment. But the Society of Architectural Historians, which created SAH Archipedia with University of Virginia Press, needs your support to maintain the high-caliber research, writing, photography, cartography, editing, design, and programming that make SAH Archipedia a trusted online resource available to all who value the history of place, heritage tourism, and learning.








