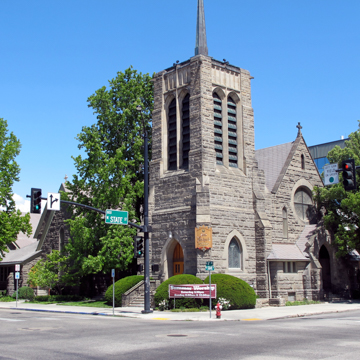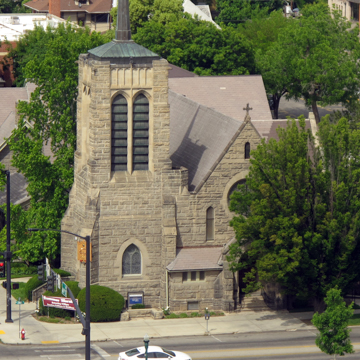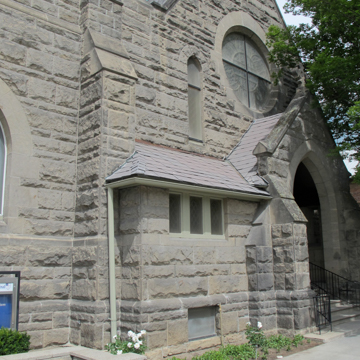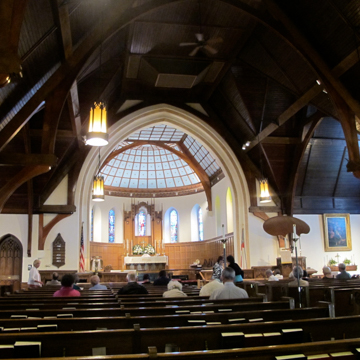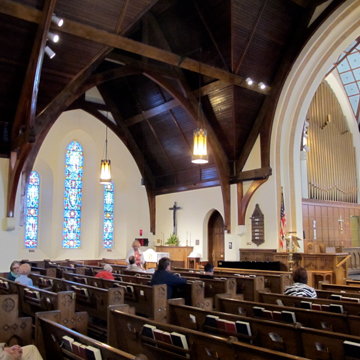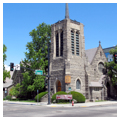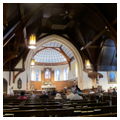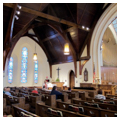St. Michael’s Cathedral sits on one of Boise’s busiest corners, across the street from the Idaho State Capitol. Like the capitol, it speaks to strength and stability within the community. Designed by New York architect Henry M. Congdon (1834–1922), this Gothic Revival church was completed just three years before the capitol complex was begun. Congdon was well known as a church architect and designed numerous Episcopal churches in the United States. His father was the founder of the New York Ecclesiological Society. Though designed by a New Yorker, local architect John Tourtellotte oversaw the church’s construction.
St. Michael’s is one of six churches that continue to serve Boise’s inner city. Along with the only other cathedral in the state, St. Michael’s is constructed of Boise sandstone, the material of choice for early Boise buildings that aspired towards solidity and permanence. The history of the church and the city are deeply interwoven as the Reverend Saint Michael Fackler arrived in Boise just one year after the founding of the city. In 1866, the parish built the first Episcopal church in the territory, a clapboard structure known as Christ Church that is still extant and is located several miles from the cathedral. After thirty-three years, the growing parish required a new building and a new location. Through the years, there have been several major additions to this sandstone structure. Soon after World War II, the corner tower, part of Congdon’s original scheme, was finally built, giving the church a stronger corner presence and increasing its resemblance to a parish churches in England. In 1945, the Rose Window, known as the Window of the Archangels, was installed in the south wall and in 1976 a transept was added. In the east transept is a Tiffany window created around 1918. The corner tower was topped with a steeple in 1980.
St. Michael’s interior displays traditional hammer-beam roof trusses that are stained dark and contrast with the very light and illuminated chancel. It has been said that the Gothic open-timber roof truss is “the most spectacular endeavor of the English Medieval carpenter.” This Gothic-inspired interior is one of the finest in Idaho.
As is often typical of Episcopal parishes, St. Michael’s has been regularly involved with the culture of the community, assisting in hospitals, schools, and music events. St. Margaret’s Hall, started in 1892, offered a classical education for girls. In 1932, the school was converted into Boise Junior College, which has grown into the large and well-known Boise State University. Attached to the church is the Bishop Tuttle House, designed by Wayland and Fennell and constructed in 1907 with Boise sandstone. The assemblage of church, tower, and bishop’s house presents a fine example of architectural continuity and civic pride.
References
Chandler, Eve Brassey. St. Michael’s Episcopal Cathedral, 100 Years of Giving, 1902–2002. Boise, ID: St. Michael’s Cathedral, 2002.
Hart, Arthur A., “Boise Capitol Area District,” Ada County, Idaho. National Register of Historic Places-Inventory Nomination Form, 1976. National Park Service, U.S. Department of the Interior, Washington, D.C.
Hart, Arthur A. Historic Boise, An Introduction to the Architecture of Boise, Idaho, 1863–1938. Boise: Historic Idaho, Inc. 1993.
Neil, J. Meredith. Saints and Oddfellows, A Bicentennial Sampler of Idaho Architecture. Boise, ID: Boise Gallery of Art Association, 1976.
Webb, Anna. 150 Boise Icons, to celebrate the city’s sesquicentennial. Boise, ID: Idaho Statesman, 2013.

