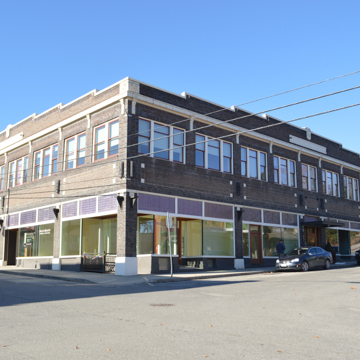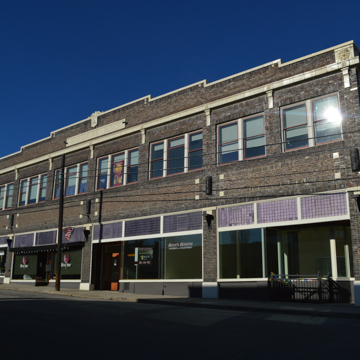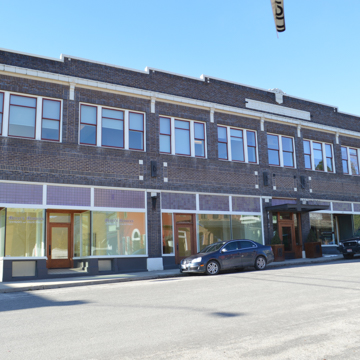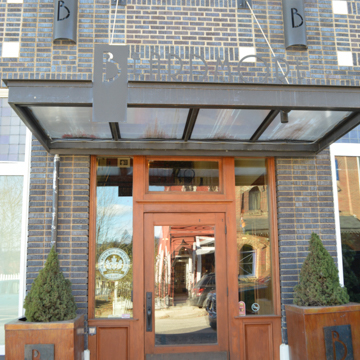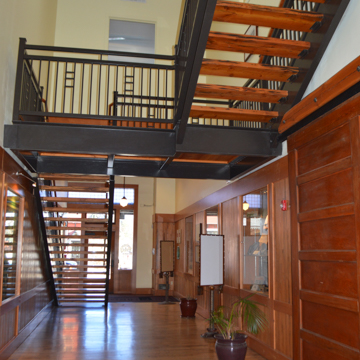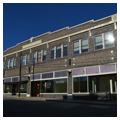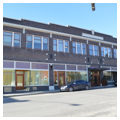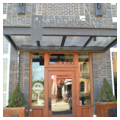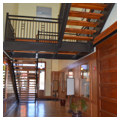The Beardmore Block, downtown Priest River’s most imposing commercial structure, embodies the collective aspirations of forward-thinking community builders, past and present. Originally designed by Spokane firm Whitehouse and Price and developed by Charles Beardmore during the peak of the railroad era in 1922, the two-story, mixed-use building served as a vibrant socio-economic hub. The optimism surrounding the Beardmore Block’s early development and circumstances leading to its decline and renewal, echo the challenges facing traditional downtowns in Idaho’s resource-dependent communities.
Priest River’s strategic location at the confluence of the Priest and Pend Oreille rivers positioned it to become a center for railroad construction, regional commerce, the timber industry, and milling operations during the late nineteenth and early twentieth centuries. Beardmore’s optimism about Priest River’s future urbanization is exemplified by his decision to develop the 32,000-square-foot building on a corner lot at the commercial district’s primary intersection of Main and High streets. Economic diversity is reflected in the Beardmore Block’s original spectrum of uses, which included Beardmore’s own timber company offices, a ballroom, apartments, retail shops, and a 225-seat theater. The theater featured silent movies by Hollywood’s Nell Shipman, who spent summers filming at nearby Priest Lake.
The Beardmore Block’s palette of materials was selected to communicate a sense of permanence within a commercial context that was transforming from simple, wooden, false-front buildings to multi-story brick buildings constructed on concrete foundations. Stylistically, the building’s design is consistent with the early-twentieth-century two-part, commercial block-style buildings; public uses are located on the street level and clearly separated from more private uses on the second story by rectangular panels of differentiated brickwork and terra-cotta tile accents. Regularly spaced brick pilasters subdivide the two principle facades into evenly spaced storefronts at street level and into window bays at the second-story level, each filled with sets of three, one-over-one double-hung windows. Glistening transoms of gridded violet colored glass are located above each storefront. Terra-cotta coping, supported by terra-cotta brackets at each pilaster, runs the entire length of each facade just below a stepped, terra-cotta parapet. Terra-cotta medallions delineate each corner and the midpoint of the parapet. The building’s title block is scribed in terra-cotta panels at the center of each parapet wall.
The Beardmore Block is featured prominently in photographs of the commercial core throughout the 1930s but in the wake of the Great Depression, economic circumstances changed for Beardmore’s timber company and eventually for Priest River itself. After World War II, urbanizing trends in small towns throughout the Intermountain West reversed themselves. Priest River’s downtown fell into gradual decline as the railroad town transitioned to automobile-oriented development. A series of fires destroyed multiple Main Street buildings, accelerating the rate at which businesses relocated from the historic core to the highway. After the Beardmore family sold the block in 1972, the building fell into disrepair as several investors failed to jumpstart its renewal. In 1989, when architect W. R. McClure completed a reanimation plan in partnership with the City of Priest River, the Beardmore Block was vacant and its future uncertain. The plan considered the building’s renewal as pivotal to downtown’s revitalization. The 1996 National Register Nomination, which established downtown Priest River as a National Historic District, reaffirmed the Beardmore Block’s significance while expressing concern for its compromised condition.
Brian Runberg, Beardmore’s great grandson and principal of the Seattle-based Runberg Architecture Group, purchased the block in 2005 and initiated its restoration and renewal, with a green twist. In addition to restoring the building’s architectural integrity and infusing it with new life, he introduced innovations to improve energy performance and reduce resource consumption. A majority of the building’s historic fabric was reused: original skylights were uncovered and restored to enhance daylighting; original porcelain plumbing fixtures were retooled to reduce water use by 50 percent; salvaged vertical grain structural lumber was repurposed as stair treads; windows and skylights were re-glazed and sealed; locally milled, industrial grade, sliding wood panel doors were repurposed as space dividers; and salvaged meat hanging equipment from the former butcher’s shop now serves as industrial ornamentation for the shop’s new use as a coffee shop. Rainwater is captured from the building’s massive roof and stored in a retrofitted cistern in the basement for use in toilets. The Runberg Architecture Group’s award-winning rehabilitation is one of the few historic preservation projects in the country to qualify for both the U.S. Secretary of the Interior’s historic investment tax credit program and LEED Gold certification by the U.S. Green Building Council.
References
Bruce, Robin, “Priest River Commercial Core Historic District,” Bonner County, Idaho. National Register of Historic Places Registration Form, 1996. National Park Service, U.S. Department of the Interior, Washington, DC.
“Buildings Institute, August 2011, Northwest Energy Efficiency Alliance NBI_2011.” Better Bricks. www.betterbricks.com.
Huisman, Cate. “Historic Beardmore Block in Priest River, Idaho, Wins National Award.” River Journal, July 13, 2009. Accessed November 17, 2014. http://www.riverjournal.com/vivvo/news/691-historic-beardmore-block-in-priest-river-idaho-wins-national-award.html.
Martin, Jim. Interview by Wendy McClure. Priest River, ID, November 11, 2014.
Peterson, K., and J. Voght. “The Beardmore Block.” AASLH History News66 (2): 2-29. Accessed November 20, 2014. www.beardmoreblock.com/pdf/aaslh.pdf.
Runberg, Brian. Interview by Wendy McClure. Priest River, ID, August 2008.
Runberg, Brian. Email interview by Wendy McClure. November 2014.
Runberg, Brian. “The Beardmore: A National Icon of Historic Preservation and Sustainability.” Runberg Architecture Group. Accessed November 7, 2014. http://www.runberg.com/work/the-beardmore-building.
Whitmore, L., Higgins, C. and Lyles, M. “A Search for Deep Energy Savings: Project Profiles on Nine Existing Building Energy Efficiency Renewals.” New Buildings Institute, August 2011.




















