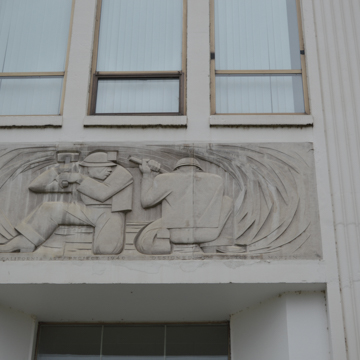During the Great Depression, the PWA and WPA programs provided assistance to distressed regions of the country and their impact on Idaho was significant, especially in sparsely populated and under resourced places like Boundary County, and Bonners Ferry, its county seat. In this small city located in Idaho’s most northerly county, the Boundary County Courthouse is one of the best examples of the architectural and urban impact of the New Deal in Idaho. The building’s construction in 1940 demonstrates what the New Deal did for small towns like Bonners Ferry, which would have otherwise lacked the capacity to fund such an ambitious project and to commission an architect like Harold Whitehouse, of the Spokane firm Whitehouse and Price, to design the town’s only “high style” building. Ironically, Bonners Ferry’s continued lack of resources up to the present has proven beneficial to the stewardship of the courthouse. Because the county lacked the funds to modernize it, changes to the interior and exterior of the courthouse have been relatively minor and, as a result, it retains a significant degree of historic integrity.
Located along the Kootenai River in a narrow valley framed by the Selkirk and Cabinet Mountains, Bonners Ferry was historically a point of crossing for gold prospectors who traveled north along the “Wildhorse Trail” to the gold fields in British Columbia. Edwin Bonner capitalized on the strategic location by establishing a ferry service in 1864. The arrival of rail service in 1892 further enhanced the community’s role as a crossroad marketplace and point of departure for travelers to Canada, leading to the establishment of Bonners Ferry as a townsite in 1893. Vast stands of timber, fertile soils, and precious metals in the surrounding Kootenai Valley region and its bounding mountain ranges, supported the growth of timber, mining, and agricultural industries in the county during the first three decades of the twentieth century. Bonners Ferry’s multiple mills employed a majority of town residents. Given the Kootenai River’s proclivity to flooding, late-nineteenth and early-twentieth-century buildings were erected on stilts. Levees, built in 1929 and 1949 by the Army Corps of Engineers to assist with flood control, enabled the community to construct brick commercial buildings at street level, permanently transforming the character of its built environment.
The courthouse, located immediately west of Bonners Ferry’s historic downtown, presents a contrast to nearby commercial buildings. Its park-like setting reflects the City Beautiful movement’s influence on site design for public buildings, even in small towns. A raised, three-quarter-story, fenestrated basement level enables the two-story concrete building to project a commanding presence relative to the adjacent commercial core’s dense, predominately single-story street wall. The courthouse’s architecture exhibits both streamlined Art Deco and modernist influences. The building is symmetrical and largely rectangular in plan. An outset three-bay section of its five-bay main entry facade frames significant interior spaces and a sequence of three, handcrafted bas relief panels on the exterior. Fletcher Martin, an Idaho native, designed the panels to represent each of the three major economies of North Idaho: logging, mining, and farming. The reliefs represent one of eight known WPA-funded public art projects in Idaho, and one of the most substantial examples of Martin’s works.
The building’s principal public areas, including the main entry lobby, courtroom, hallways, and stairwells have ample Art Deco and streamlined detailing. These greet the visitor upon ascending the half-flight terrazzo steps leading from the front entry vestibule to the main floor lobby. The entry stairwell is enclosed by curvilinear, solid plaster, partial-height walls embellished with terrazzo base and capped with maple stair railing. In the courtroom and judge’s chambers, which have changed little since the first judicial hearing took place in 1941, the millwork consists of locally harvested heart of western larch. Wood beams adorned with dentils span the open ceiling and fluted tamarack pilasters divide both the exterior window bays and sections of flawlessly clear veneer wainscoting. Remarkably, most courtroom furnishings, including the leather and wood jurors’ chairs, are original installations. During the 1970s, like many other public buildings, the courthouse was targeted for energy upgrades: the windows and exterior doors were replaced with new metal windows of compatible style within existing openings. Additionally, railings were extended in height to meet code.
The Boundary County Courthouse represents both an important era of federal investment in Idaho and a distinct architectural example of pre-World War II courthouse design in the state. The spirit of North Idaho is eloquently captured in Martin’s heroic depictions of its regional workforce on its main facade. Boundary County should be applauded for its ongoing stewardship of the building.
References
Attebury, Jennifer, and Nancy Renk, “Boundary County Courthouse,” Boundary County, Idaho. National Register of Historic Places Registration Form, 1987. National Park Service, U.S. Department of the Interior, Washington, D.C.
Buckley, John, Boundary County Maintenance Supervisor. Phone interviews by Wendy R. McClure. November 5 and 20, 2014, and December 1, 2014.
Reinhardt, Ben, Boundary County Bailiff. Interview by Wendy R. McClure. Bonners Ferry, ID, August 15, 2014.










