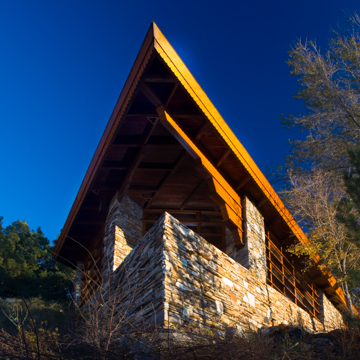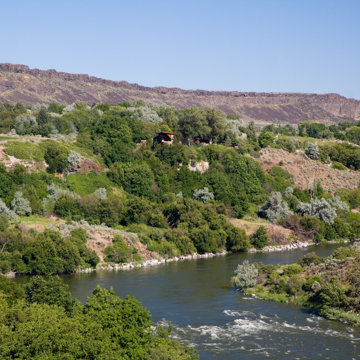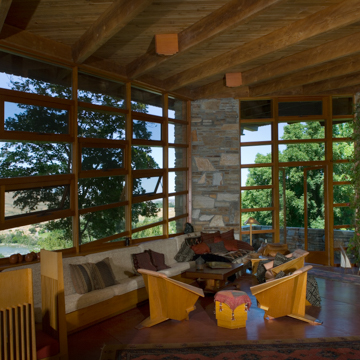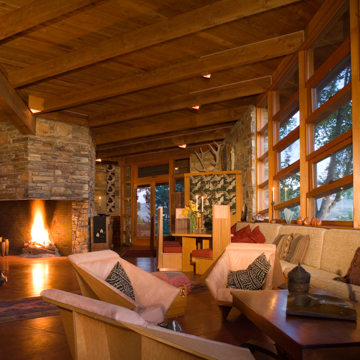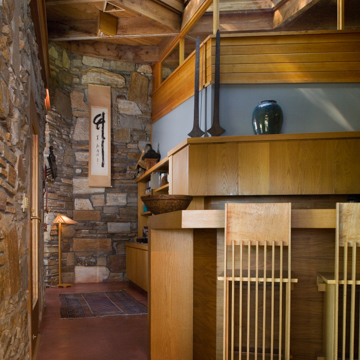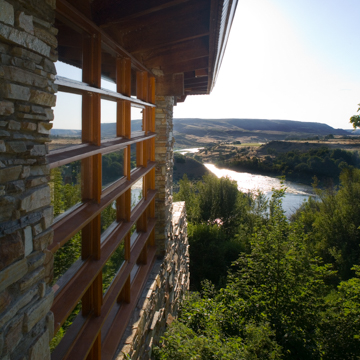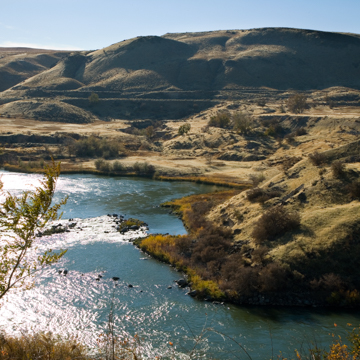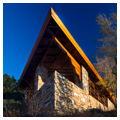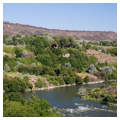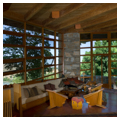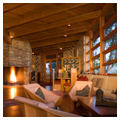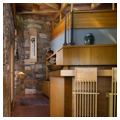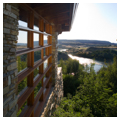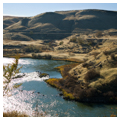You are here
Archie Boyd Teater Residence
In 1949, Archie and Pat Teater bought a two-acre site in Idaho’s Hagerman Valley on a basalt cliff above the Snake River and made plans for a studio. With his painter’s eye, Archie Teater was well aware of the power and attraction of this site. Its 180-degree-view of the vast Owyhee Desert with the Snake River running through the foreground looked out as far at the Trinity Mountains, sixty miles to the north. To most people, however, it looked achingly desolate, a rocky, sandy knoll, mostly devoid of vegetation. Neighboring ranchers saw it as useless for livestock or crops. But to the Teaters it would be a retreat, a place of solace where they could come in the spring and the fall to recharge their creative batteries. Summers were spent in Jackson, Wyoming, where Archie painted landscapes and Pat sold them; winters were spent traveling.
Pat, who was raised in Oak Park, Illinois, suggested hiring Frank Lloyd Wright to design the studio. Pat had been a student at the Abraham Lincoln Center, founded by Wright’s famous Unitarian minister uncle, Jenkin Lloyd Jones. Indeed, she claimed to have been in Jones’s last class before he died in 1918. Pat mentioned this connection when she wrote to Wright in October 1951. To the Teaters delight, Wright agreed and submitted plans for a simple, 3,000-square-foot structure of stone, wood, and glass. It is one of his simplest designs.
Wright, who never visited the site, sent his chief assistant, Wes Peters, to lay out the property. Taliesin apprentices Robert Pond and Tom Casey provided subsequent supervision. Stonemason Kent Hale laid the Oakley stone, a hard quartzite that sheaved off in layers of varying thickness, occasionally projecting two or three inches from the wall surface.
The building is shaped like a parallelogram, and the plan radiates from a 9-foot-wide by 5-foot-high rock fireplace. The only interior walls are those enclosing the kitchen (or “workspace” as Wright called it) and bathroom. The main studio also contains a dining space and a partitioned area for sleeping. Large window areas open out to the view of the river to the west and to the north. The roof slopes gently upward from the carport to extend over the studio terrace, giving the sense of a ship’s prow. The studio is roughly 30 feet by 40 feet, and reaches a height of 16 feet at the prow. The roof is supported by a central, 12 x 18 - inch, solid fir beam, upon which rest 4 x 12–inch structural members; this wood is rough sawn and, when combined with rock fireplace, create the singularly rustic quality of the studio interior. The window sills echo the roof plane and, when contrasted with the solidity of the stone masonry, establishes a dynamic tension that accounts for much of the building’s appeal. It looks like a giant golden eagle about to take flight.
Characteristic of Wright’s residences, the entrance is not immediately visible upon entrance to the property. One has to walk around to the south (rear) of the studio to access the entry. Here, a generous outdoor patio area opens to the river and the cliffs beyond. Three steps lead up to an entry loggia, where the front door, protected by a broadly overhanging roof, welcomes the visitor. The massive stone walls and gently sloping roof create a sense of shelter. Once inside, the ceiling soars up and away with a breathtaking display of architectural virtuosity. The sloping window sills affirm and accentuate the drama.
The studio took four years to complete, due to its unusual design and to financial shortages. The Teaters used the studio seasonally from the late 1950s until the mid-1970s. Archie died in 1978 and Patricia in 1981, but the studio remained vacant until it was purchased in 1982 by Wright enthusiast Henry Whiting, great-nephew of charter Taliesin Fellowship apprentice Alden B. Dow. Working with Tom Casey, Whiting solved several structural issues, replaced the 105 single-pane windows with Thermopane, and refinished all of the wood. The kitchen and bathrooms were also expanded into a vacant storage area at the rear. The studio was adapted for full-time occupancy in 1998, which included insulating the roof and expanding the interior by enclosing the unused carport. The landscape plan was also redeveloped at this time to emphasize views of the Snake River.
References
Neil, J. Meredith. Saints and Oddfellows: A Bicentennial Sampler of Idaho Architecture. Boise, ID: Boise Gallery of Art Association, 1976.
Whiting II, Henry. Teater’s Knoll: Frank Lloyd Wright’s Idaho Legacy. Midland, Michigan: Northwood Institute Press, 1987.
Whiting II, Henry. Nature’s Edge, Frank Lloyd Wright’s Artist Studio. Salt Lake City: University of Utah Press, 2007.
Writing Credits
If SAH Archipedia has been useful to you, please consider supporting it.
SAH Archipedia tells the story of the United States through its buildings, landscapes, and cities. This freely available resource empowers the public with authoritative knowledge that deepens their understanding and appreciation of the built environment. But the Society of Architectural Historians, which created SAH Archipedia with University of Virginia Press, needs your support to maintain the high-caliber research, writing, photography, cartography, editing, design, and programming that make SAH Archipedia a trusted online resource available to all who value the history of place, heritage tourism, and learning.

