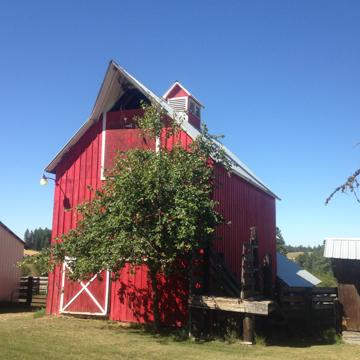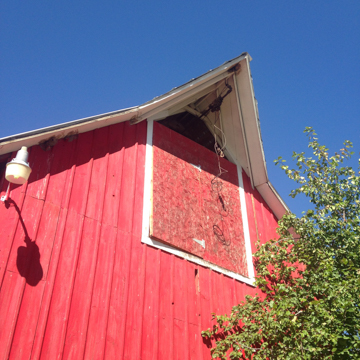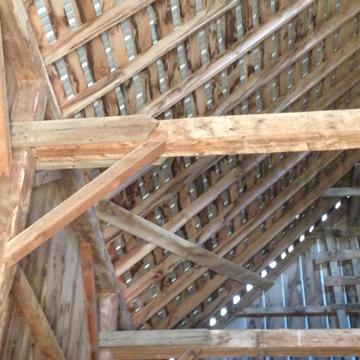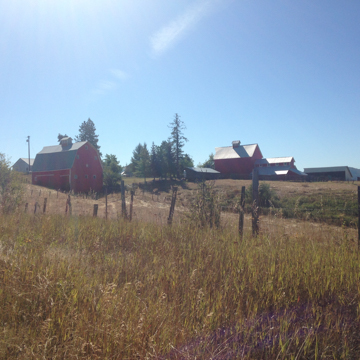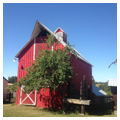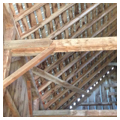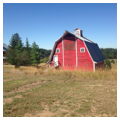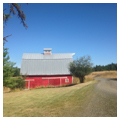You are here
Hatley Farm
Perched on a bluff near Deary, Idaho, the Hatley Farm, historically known as the Russell Lawrence Farmstead, is perhaps one of the best examples of the diversified homestead farms that dotted the northern Latah County landscape in the early twentieth century. Although the farmhouse has been modernized, the three barns, hog house, and poultry house remain true to their original character. The grouping of the buildings, and the type of construction, serve as a model of how early homesteaders developed small subsistence farms in the higher elevation, less productive zones of the Palouse, an agricultural landscape known for its fertile soils and grain crops. Typically, subsistence farmers raised chickens, hogs, cows, and other livestock, grew vegetables and fruits, and maintained a woodlot, providing food and fiber for the family and additional produce, meat, and firewood for sale. Owners of such farms were self-sufficient and in today’s world, the type of farming is consistent with the emerging “small farm, grow local” movement.
George Russell Lawrence migrated to North Idaho where he initially found work as a timber cruiser. In the late 1890s, he established a homestead on a 160-acre claim of forested ground and began developing a subsistence farm to support his family. Lawrence cleared land to grow wheat and hay and built the family house and farm buildings out of white pine trees that were harvested on the property. The farmstead’s sequence of pre–World War I agricultural structures illustrates Lawrence’s progress and capacity to adapt and diversify as a farmer. The first barn, constructed circa 1900, was designed in a type known locally as the “Norwegian style.” The barn was constructed from post and beams that were hand hewn using a broad axe and connected using mortise-and-tenon joinery. The barn’s vaulted ceiling was primarily used to store loose hay and a small stall area sheltered workhorses. Defining features include a utilitarian box-like form with tall and narrow proportions and steeply gabled roof. The barn’s original footprint measured only 24 feet by 40 feet. Siding consisted of hand-planed boards and battens. Lawrence also raised hogs and built an adjacent 10 x 40–foot hog house featuring a gable-ended roof and horizontally placed, hand-planed planks.
Establishment of a small neighboring sawmill afforded use of milled lumber and standard framing techniques to construct later buildings. In 1915, the farm added a large, gambrel-roofed barn framed with milled lumber and sheathed with beveled horizontal siding. The barn, which was used to stable workhorses and protect farm equipment on the main level and store baled hay in the loft, featured a bay door under a prominent bay hood and several banks of windows, which provided cross ventilation. Lawrence also constructed a large poultry house with the intention of further diversifying his agricultural enterprise. The final barn was added to the west end of the first barn circa 1930 and served as a dairy barn. Unlike the farmstead’s previous barns, which used tree stumps as foundational support, the dairy barn was constructed upon a concrete foundation. As evidenced by the construction dates, Lawrence continued adding structures to his farm. Lawrence supplemented the family’s farming income by logging part of the year and operating several businesses in the former town of Jansville, which existed briefly in the early 1890s and directly adjoined his homestead. He also ran a racetrack, shooting gallery, and dance pavilion in the nearby community of Helmer. Such enterprises eventually proved successful enough that Lawrence sold the farm to Ray Hatley in 1944.
Typical of contemporary wheat farmers in Latah County, the Hatley family has greatly expanded the original 160-acre homestead to thousands of acres by gradually acquiring small area farms that were unable to cope with marginal circumstances and the changing scale of regional wheat farming. Finding the ground highly suitable for cattle ranching, Ray Hatley achieved significant financial success by continuing the tradition of diversification. His son, George, was best known for raising and breeding Appaloosa horses; George founded the Appaloosa Horse Club Museum in nearby Moscow, earning him the title of “Mr. Appaloosa.” Ray Hatley’s grandsons continue to earn a living from the land, while simultaneously engaging in other enterprises. The historic farmstead’s buildings are well maintained and some have been adapted for other uses; most notably, the hog shed now serves as a tack room for the local pony club. Today, the Hatley Farm, with its bright red barns, outbuildings, and prominent white star, is clearly visible from State Highway 8. The farmstead’s remaining historic agricultural buildings serve as testimony to the growth and development of early-twentieth-century subsistence farms in North Idaho and the labors of their hardy pioneer owners.
References
Hatley, Craig. Interview and farm tour with author, August 2014.
Julin, Suzanne, “Lawrence, Russell, Farmstead,” Latah County, Idaho. National Register of Historic Places Registration Form, 2011. National Park Service, U.S. Department of the Interior, Washington, D.C.
Julin, Suzanne, “Historic Agricultural Properties of Latah County, Idaho, 1855-1955,” Latah County, Idaho. National Register of Historic Places Registration Form, 2008. National Park Service, U.S. Department of the Interior, Washington, D.C.
Writing Credits
If SAH Archipedia has been useful to you, please consider supporting it.
SAH Archipedia tells the story of the United States through its buildings, landscapes, and cities. This freely available resource empowers the public with authoritative knowledge that deepens their understanding and appreciation of the built environment. But the Society of Architectural Historians, which created SAH Archipedia with University of Virginia Press, needs your support to maintain the high-caliber research, writing, photography, cartography, editing, design, and programming that make SAH Archipedia a trusted online resource available to all who value the history of place, heritage tourism, and learning.














