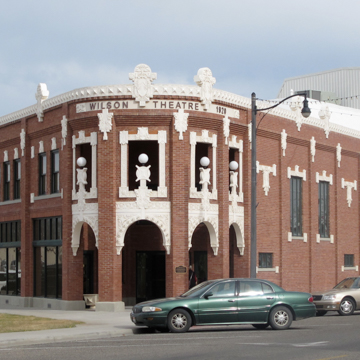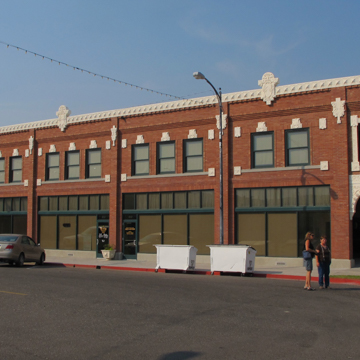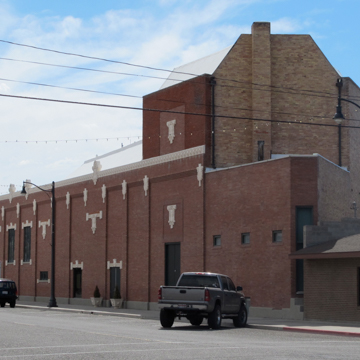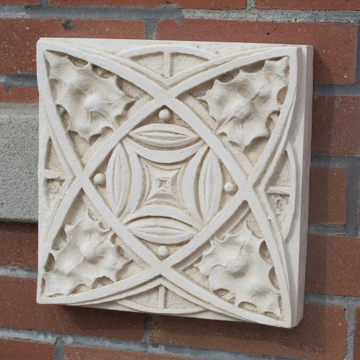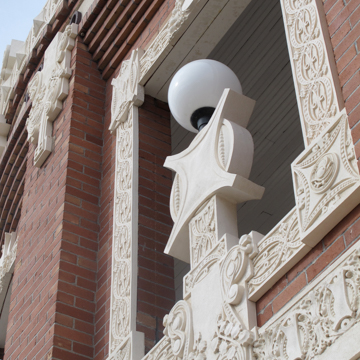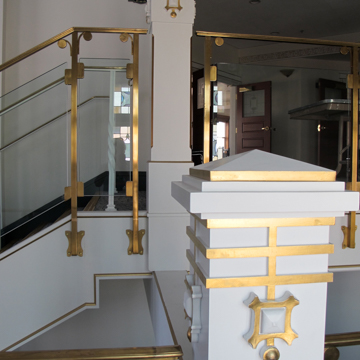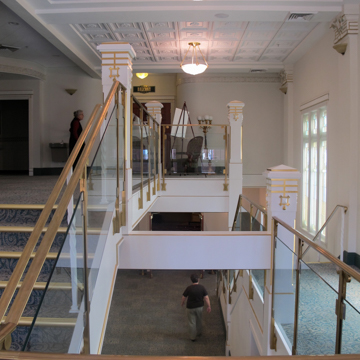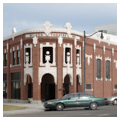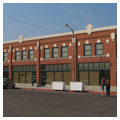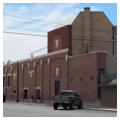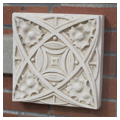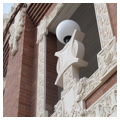You are here
Renaissance Art Center
Occasionally a building appears in an out-of-the-way place that seems to defy local expectations—the 1920 Wilson Theater is one such building. Located on the northwest corner of the historic town square in rural Rupert, the Wilson Theater is unique in Idaho, inviting comparisons to the so-called jewel box banks Louis Sullivan designed in the Midwest between 1908 and 1920 and to the entry to the Carson, Pirie, Scott and Company department store in Chicago (1899–1904). Daniel Ward Wilson, a businessman with connections to St. Louis, had already built two theaters on the square in Rupert when he decided to add a grand theater to his new Idaho hometown, a rural community of 2,000 people. The $75,000 theater exceeded Wilson’s original budget, probably due to the building’s elaborate features for stage and screen. The 700-seat theater was equipped with a new gold screen that could be used with the latest projectors as well as a fly-loft allowing set changes. Designed for vaudeville, silent films, and local events, the theater functioned into the 1950s but over time its design was altered to accommodate the needs of a modern cinema.
The two-story brick building is a flatiron in plan with its narrow entrance pointing toward the historic square. The entry, the most highly decorated and unique portion of the building, features a curved, red brick facade with four decorated arches topped off by high apertures trimmed in terra-cotta-like ornament. Each aperture features a round light fixture that illuminates the inside and outside of the entryway. Both the detailed ornament and the apertures strongly suggest a Sullivan influence. Wilson lived in St. Louis until 1920, so it is likely he at least knew Sullivan’s famous Wainwright Building.
The western side of the building includes leasable commercial space divided into five bays to create a mixed-use facility. The Wilson Theater was a glorious addition to the small Idaho town but by 1925 the building was in receivership. By the 1950s, much of the fine ornament had either deteriorated or been removed and a standard movie marquee had been added to the facade. For the next decade, while the building served as Rupert’s movie house, it was functional but had lost the breathtaking elements that made it special.
In 1997, a group of Rupert businesspeople established the Rupert Renaissance Initiative. This community development committee ultimately purchased and renovated the Historic Wilson Theater for use as a multipurpose community and arts center. Begun in 2000, the restoration effort was led by local activist and visionary Earl Corliss. Funds came from numerous sources, including a $500,000 donation from local farmer Robert Orr. Although the original plans for the building have not been located, and the architect remains unknown, Pocatello architect Jerry Myers has provided constant professional guidance to the restoration team under the supervision of Chris Jackson. As of 2015, the Wilson Theater restoration project raised nearly $2 million over the course of its seventeen-year restoration. Updated lighting and sound technology have been installed and the theater has been reconfigured with 350 seats. Currently the building is used for community events.
References
Gray, Dale M. “Rupert Town Square Historic District,” Minidoka County, Idaho National Register of Historic Places Registration Form, 2000. National Park Service, U.S. Department of the Interior, Washington, D.C.
Gray, Dale M. “Rupert Town Square Historic District (Boundary Increase),” Minidoka County, Idaho National Register of Historic Places Registration Form, 2010. National Park Service, U.S. Department of the Interior, Washington, D.C.
Writing Credits
If SAH Archipedia has been useful to you, please consider supporting it.
SAH Archipedia tells the story of the United States through its buildings, landscapes, and cities. This freely available resource empowers the public with authoritative knowledge that deepens their understanding and appreciation of the built environment. But the Society of Architectural Historians, which created SAH Archipedia with University of Virginia Press, needs your support to maintain the high-caliber research, writing, photography, cartography, editing, design, and programming that make SAH Archipedia a trusted online resource available to all who value the history of place, heritage tourism, and learning.















