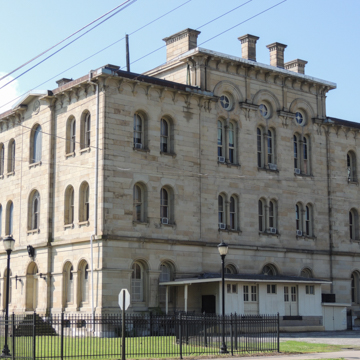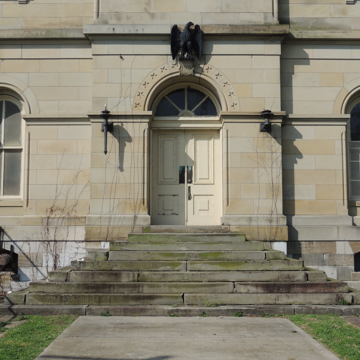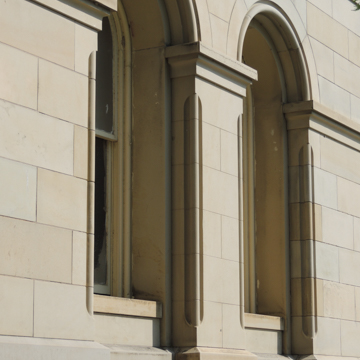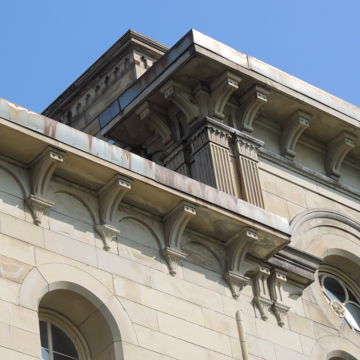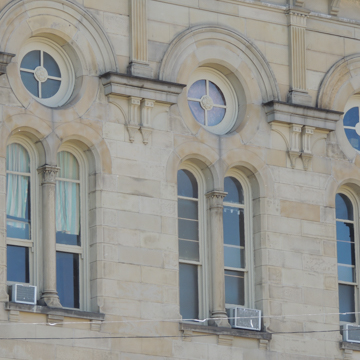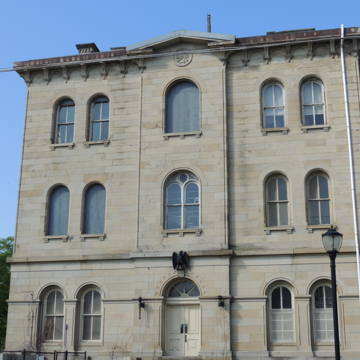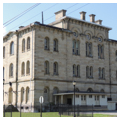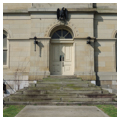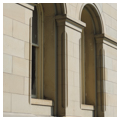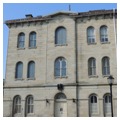The Cairo Custom House is one of the few surviving 1870s examples of the building type and one of only seven extant buildings by architect Alfred B. Mullett.
Cairo stands at the strategic junction of the Mississippi and Ohio rivers. In 1854, Congress designated Cairo a port of delivery within the New Orleans customs area, meaning that cargo could bypass New Orleans and come up the Mississippi to pay tariffs at Cairo. Railroads arrived in the city two years later, in 1856, and the city became an important transit point for migrants on the journey west. During the Civil War, Cairo was a vital strategic supply point. By the end of the war, the city was incorporated and had become a hub of banking, railroad shipping, ferry service, and steamboat traffic.
The city’s designation as a port necessitated the erection of a custom house. Although Senator Stephen A. Douglas selected a site for the new building in 1859, the Civil War delayed its construction. In 1867 Representative John A. Logan persuaded Congress to allocate $50,000 per year until its completion. Built in 1867–1872 by Alfred B. Mullett, Supervising Architect of the U.S. Treasury (1866–1874), the grand building contained the functions of a custom house, post office, and courtroom, a combination that was standard well into the twentieth century. Soon after its completion, the building became a bustling hub in the thriving city of Cairo.
Constructed of smooth ashlar limestone, the Custom House is Italianate in character, with pairs of round-arched windows, a belt course above the first floor, low-pitched gables, and a deep overhanging cornice supported by modillions. It occupies an entire city block, with public entrances on three sides. Set on a lawn behind an ornate wrought-iron fence, the entrances are approached by a broad set of low-rise steps. The building is broken into three bays on each elevation: a central bay rising three-and-a-half stories with large chimneys and a low, hipped roof is flanked by three-story bays. The tall central bay contains a row of three oeil-de-boeuf windows on the east and west elevations, corresponding to the tall, paired Italianate windows below. Simple columns between the windows, bracketed window sills, and well-detailed stonework throughout the building make the Custom House a distinguished presence in the heart of downtown Cairo.
Mullett was a prolific architect who standardized many of the internal arrangements and features of his buildings. The third-floor courtroom is a typical scheme, as is the inclusion of numerous marble fireplaces used primarily for ventilation. Floors were usually black and white marble in the public areas, with wood floors in the offices. Gleaming brass post office boxes and magnificent staircases were also common features in his federal buildings. Through standardization, Mullet was able to achieve both uniformity and quality, which helped simplify the supervision of his office’s many far-flung projects.
Cairo’s fall was to be as swift as its rise; the 1927 Mississippi River flood was the beginning of the end for the once mighty port town. By this time, three of the four major river bridges were complete and Cairo’s purpose as a major trans-shipment port was rendered obsolete. In 1942 a new building for the courthouse supplanted the function of the third floor and today the Custom House is occupied by a museum and the Cairo post office, which caters to a population that now barely tops 2,000 people.
References
Cole, Arthur Charles . Centennial History of Illinois. Vol. 3, The Era of the Civil War 1848–1870. Chicago: A. C. McClurg, 1922.
Elliott, Cecil D. The American Architect from the Colonial Era to the Present. Jefferson, NC: McFarland and Company, 2003.
Craig, Lois A. The Federal Presence: Architecture, Politics and National Design.Cambridge: MIT Press, 1983.
Langsam, Walter E. “Alfred B. (Bult) Mullett.“ In Biographical Dictionary of Cincinnati Architects, 1788–1940. Cincinnati: Architectural Foundation of Cincinnati, 2008.
Lee, Antoinette J. Architects to the Nation: The Rise and Decline of the Supervising Architect’s Office. New York: Oxford University Press, 2000.
Wodehouse, Lawrence. “Alfred B. Mullett and his French Style Government Buildings.” Journal of the Society of Architectural Historians31, no.1 (March 1972): 22-37.

