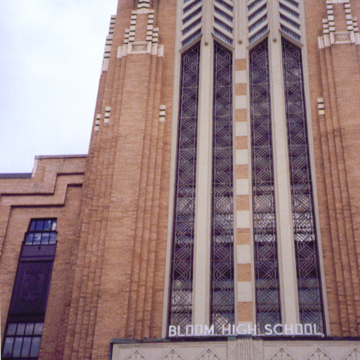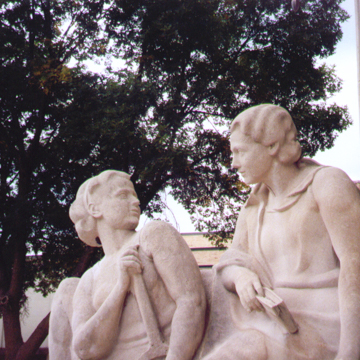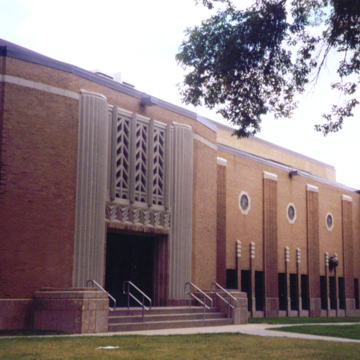Located 30 miles south of Chicago at the intersection of two highways (IL 1 and U.S. 30) and two railroads (Union Pacific and Elgin, Joliet and Eastern), the town of Chicago Heights was once a prosperous industrial community known as “The Crossroads of the Nation.” Its impressive high school, built during the Great Depression by a group of distinguished designers, craftsmen, and artists, ranks as one of the finest examples of Art Deco architecture in Illinois, outside of the Loop. The school is notable for its extensive decorative program, including ironwork, limestone sculptures, interior murals, and stone, terra-cotta, and copper ornament. Royer, Danley and Smith, an Urbana firm whose work included the Champaign County Courthouse (1901), the Urbana Library (1917), and numerous schools and courthouses throughout the Midwest, was responsible for designing the four-story brick structure, which occupies a large site one-half mile north of downtown Chicago Heights.
The building’s prominent central tower has a ziggurat-shaped crown and an elaborate main entrance featuring a large, carved limestone surround festooned with Art Deco details. Above the entrance are three-story-tall vertical window bands and ornamental grillwork, topped by limestone arrow-shaped details, a terra-cotta cornice pierced by stone fluting, and the stepped cap. The corners of the tower are marked by vertical brick courses resembling modernist pilasters. The building’s mass is composed of large windows, decorative copper spandrels, and vertical brick bands.
Flanking the main entrance are limestone sculptures of male and female students, which were carved by sculptors Curtis Drewes and Felix W. Schlag. The entrance foyer includes ornamental railings and the mural cycle Life’s Work by Edgar Britton, a series of six frescoes commissioned as part of the Federal Art Project of the Works Progress Administration.
Postwar additions include a gymnasium, swimming pool, and auditorium, all completed in 1956. Designed by the prominent Chicago firm of Schmidt, Garden and Erickson, they feature complementary materials, Art Deco-inspired detailing, and a modernist design that does not detract from the original school building. A second addition was completed in 1976 by architectural firm Orput Associates.
References
Adams, Brian. Joseph William Royer: Urbana’s Architect. Champaign, IL: The News-Gazette, 2011.
Capitman, Barbara, et al. Rediscovering Art Deco USA. New York: Viking Studio Books, 1994.
Fisher, Jennifer. Bloom Township High School Chicago Heights Landmark Nomination. Chicago Heights: Historic Preservation Commission, 2010.

























