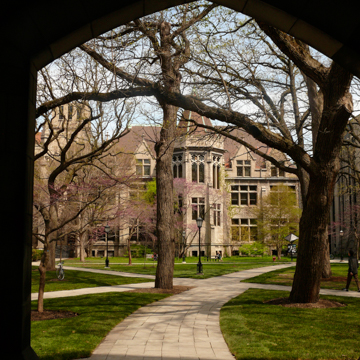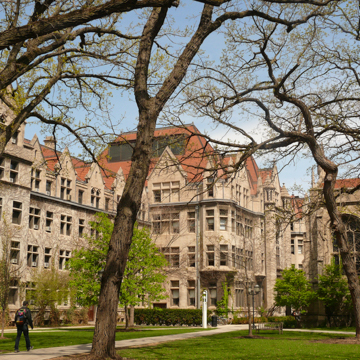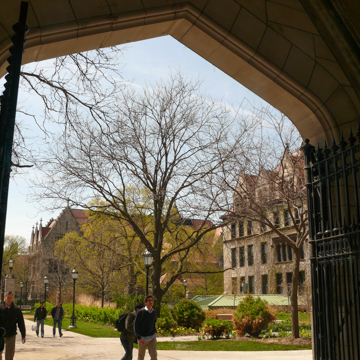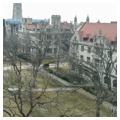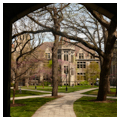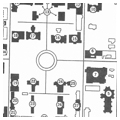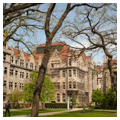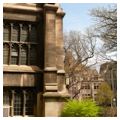These six interlocking quadrangles, surrounding a large central courtyard, include dozens of Gothic Revival limestone buildings, intimate courtyards, narrow passages, and long vistas. Inspired by medieval cloisters and universities, the quadrangle plan features a strong architectural unity and ranks as one of the nation’s most influential early campus designs.
The University of Chicago was established in 1890, thanks to a financial donation from oil magnate John D. Rockefeller and the offer of twenty acres from department store mogul Marshall Field. The chosen site was in Chicago’s newly annexed Hyde Park neighborhood, six miles south of downtown and fronting the Midway Plaisance, between the Olmsted-designed Jackson and Washington parks. That same year, Jackson Park was selected as the site for the 1893 World’s Columbian Exposition.
The campus plan was laid out by Chicago architect Henry Ives Cobb, who also designed eighteen of the campus buildings, all in an English Gothic Revival style. Cobb’s University of Chicago buildings utilized masonry bearing walls with an internal steel support system, which provided flexible classroom and laboratory spaces. The buildings’ long four- and five-story facades are broken up by recessed and projecting bays and varying roof forms, all unified by a common cornice line and limestone materials, as well as a wealth of Gothic-style details such as corbels, crenellations, crockets, gargoyles, griffins, and grotesques. The interior spaces feature hammer-beam ceilings, lancet windows, and ornamental staircases.
Cobb freely mixed the vocabularies of the Early, Decorated, and Tudor phases of English Gothic, but his plans were also influenced by English universities like Cambridge and Oxford and by a largely unrealized campus plan for Trinity College in Hartford, Connecticut (1872, William Burges).
In 1901, the Boston firm of Shepley, Rutan and Coolidge replaced Cobb to design the northeast quadrangle “tower group.” They retained the Gothic style and ornament but utilized reinforced concrete structures. Also at this time, the Olmsted Brothers were commissioned to create a more formal landscape design for the campus, which included walkways emphasizing axial views through the quadrangles. A number of different architects were responsible for campus buildings from this period, including Coolidge and Hodgdon, C. Z. Klauder, Mayers, Murray and Phillip, and Dwight Perkins. Bertram Goodhue’s Rockefeller Chapel was erected on the block east of the quadrangles in 1925–1928, more than three decades after Cobb’s first building.
References
Federal Writers Project. The WPA Guide to Illinois. New York: Pantheon Books, 1939.
Harris, Neil. “University of Chicago Campus.” AIA Guide to Chicago. 2nd ed. Orlando, FL: Harcourt, Inc., 2004.
Pridmore, Jay. Building Ideas: An Architectural Guide to the University of Chicago. Chicago: University of Chicago Press, 2013.
Pridmore, Jay. The University of Chicago: An Architectural Tour. New York: Princeton Architectural Press, 2006.
Wolner, Edward W. Henry Ives Cobb’s Chicago: Architecture, Institutions, and the Making of a Modern Metropolis. Chicago: University of Chicago Press, 2011.


